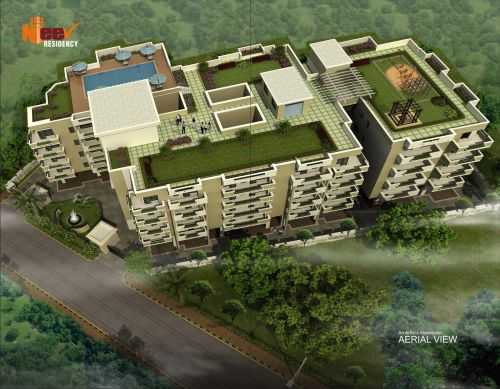By: RS Group in Paschim Puri

Change your area measurement
MASTER PLAN
| 01. Structure | Earthquake resistant R.C.C./Load bearingframe structure. |
| 02. Doors | a) Decorative Main door |
| b) Flush Door Shutters to all rooms & marine ply waterproof doors to toilets & Dry Terraces. | |
| c) Stainless Steel Fitting for Doors | |
| d) Powder coated Aluminium Sliding Doors To Attached Terraces. | |
| 03. Windows | a) Powder coated Aluminium Sliding Windows with Mosquito net & M.S. Grill |
| b) Powder coated aluminium Windows with Exhaust Fan for Toilets & Kitchen | |
| c) Marble Windows Sills | |
| 04. Flooring | a)Vitrified flooring for entire flat & Anti Skid flooring to Terraces, dry Terraces & Toilets |
| b) Marble flooring in common area and stair. | |
| 05. Kitchen | a) Fully Modular Kitchen with granite top, geyser and chimney. |
| b) Coloured glazed tile dado above Kitchen platform | |
| 06. Toilets | a) Concealed plumbing with chromium plated fittings of exclusive quality |
| b) Hot & Cold Mixing units in Toilets with geyser. | |
| c) Coloured glazed tile dado in Toilets up to lintel level (7'H) | |
| 07. Electrification & Cabling | a) Concealed fire resistance copper wiring in entire flat |
| b) Telephone & T.V. Points in Living room, master bedrooms & provision for other bedrooms | |
| c) Generator Backup for Lifts, Staircase & Parking | |
| d) AC Point in all room & Split 1.5 Ton AC in Master bedroom | |
| 8. Painting | a) Oil bond distemper paints to the walls internally & cement paint/tex paint externally |
| 09. Water Supply | a) 24 Hrs. water supply through Over Head Water Tank with 2 submersible pump. |
| 10. Lifts | a) 2 High quality capsule lifts with Auto floor rescue device |
| 11. Safety | a) Video door phone facility |
| b) 24 hrs. Hi-Tech Security with CC TV camera. | |
| 12. Electric Equipment | LCD, Refrigerator, 1.5 Ton Split AC, Geyser, Fan, Exhaust fan. Light Fancy tube light. |
| 12. Furnishing | Sofa Set with center table, Double Bed, Wardrobe in each room |
Discover RS Neev Residency : Luxury Living in Paschim Puri .
Perfect Location .
RS Neev Residency is ideally situated in the heart of Paschim Puri , just off ITPL. This prime location offers unparalleled connectivity, making it easy to access Agra major IT hubs, schools, hospitals, and shopping malls. With the Kadugodi Tree Park Metro Station only 180 meters away, commuting has never been more convenient.
Spacious 2 BHK and 3 BHK Flats .
Choose from our spacious 2 BHK and 3 BHK flats that blend comfort and style. Each residence is designed to provide a serene living experience, surrounded by nature while being close to urban amenities. Enjoy thoughtfully designed layouts, high-quality finishes, and ample natural light, creating a perfect sanctuary for families.
A Lifestyle of Luxury and Community.
At RS Neev Residency , you don’t just find a home; you embrace a lifestyle. The community features lush green spaces, recreational facilities, and a vibrant neighborhood that fosters a sense of belonging. Engage with like-minded individuals and enjoy a harmonious blend of luxury and community living.
Smart Investment Opportunity.
Investing in RS Neev Residency means securing a promising future. Located in one of Agra most dynamic locales, these residences not only offer a dream home but also hold significant appreciation potential. As Paschim Puri continues to thrive, your investment is set to grow, making it a smart choice for homeowners and investors alike.
Why Choose RS Neev Residency.
• Prime Location: Paschim Puri, Agra, Uttar Pradesh, INDIA..
• Community-Focused: Embrace a vibrant lifestyle.
• Investment Potential: Great appreciation opportunities.
Project Overview.
• Bank Approval: Sorry, Approvals and Loans information is currently unavailable.
• Government Approval: Sorry, Legal approvals information is currently unavailable.
• Construction Status: completed.
• Minimum Area: 1280 sq. ft.
• Maximum Area: 2055 sq. ft.
o Minimum Price: Rs. 38.4 lakhs.
o Maximum Price: Rs. 61.65 lakhs.
Experience the Best of Paschim Puri Living .
Don’t miss your chance to be a part of this exceptional community. Discover the perfect blend of luxury, connectivity, and nature at RS Neev Residency . Contact us today to learn more and schedule a visit!.
# H-95, 2nd Floor, Sector-63, Noida, Uttar Pradesh, INDIA.
Projects in Agra
Completed Projects |The project is located in Paschim Puri, Agra, Uttar Pradesh, INDIA.
Apartment sizes in the project range from 1280 sqft to 2055 sqft.
The area of 2 BHK apartments ranges from 1280 sqft to 1301 sqft.
The project is spread over an area of 1.00 Acres.
The price of 3 BHK units in the project ranges from Rs. 46.35 Lakhs to Rs. 54.72 Lakhs.