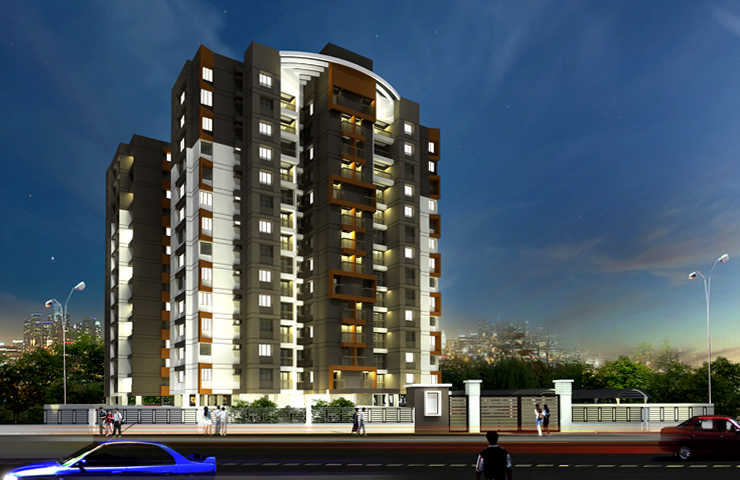



Change your area measurement
MASTER PLAN
Structure
Flooring & Tiling
Sanitary & Plumbing
Doors & Windows
Electrical
Painting
Elevators
Air conditioning
Automation
Landscaping
Ruby Royal Palace – Luxury Apartments with Unmatched Lifestyle Amenities.
Key Highlights of Ruby Royal Palace: .
• Spacious Apartments : Choose from elegantly designed 2 BHK, 3 BHK and 4 BHK BHK Apartments, with a well-planned 13 structure.
• Premium Lifestyle Amenities: Access 114 lifestyle amenities, with modern facilities.
• Vaastu Compliant: These homes are Vaastu-compliant with efficient designs that maximize space and functionality.
• Prime Location: Ruby Royal Palace is strategically located close to IT hubs, reputed schools, colleges, hospitals, malls, and the metro station, offering the perfect mix of connectivity and convenience.
Discover Luxury and Convenience .
Step into the world of Ruby Royal Palace, where luxury is redefined. The contemporary design, with façade lighting and lush landscapes, creates a tranquil ambiance that exudes sophistication. Each home is designed with attention to detail, offering spacious layouts and modern interiors that reflect elegance and practicality.
Whether it's the world-class amenities or the beautifully designed homes, Ruby Royal Palace stands as a testament to luxurious living. Come and explore a life of comfort, luxury, and convenience.
Ruby Royal Palace – Address Vattiyoorkkav-Arappura Road, PTP Nagar, Trivandrum, Kerala, INDIA..
Welcome to Ruby Royal Palace , a premium residential community designed for those who desire a blend of luxury, comfort, and convenience. Located in the heart of the city and spread over 3.50 acres, this architectural marvel offers an extraordinary living experience with 114 meticulously designed 2 BHK, 3 BHK and 4 BHK Apartments,.
Happy & Ruby Builders and Developers is a rapidly growing construction group. With the primary business being the development of properties in residential, commercial and retail sectors, the company's operations span across various aspects of real estate development. An organization where quality meets aesthetics and passion meets perfection.
Ruby Plaza Building, 5th Floor, Sasthamangalam Road, Vellayambalam, Trivandrum, Kerala, INDIA.
Projects in Trivandrum
Completed Projects |The project is located in Vattiyoorkkav-Arappura Road, PTP Nagar, Trivandrum, Kerala, INDIA.
Apartment sizes in the project range from 1139 sqft to 2396 sqft.
The area of 4 BHK apartments ranges from 2317 sqft to 2396 sqft.
The project is spread over an area of 3.50 Acres.
The price of 3 BHK units in the project ranges from Rs. 83.44 Lakhs to Rs. 87.81 Lakhs.