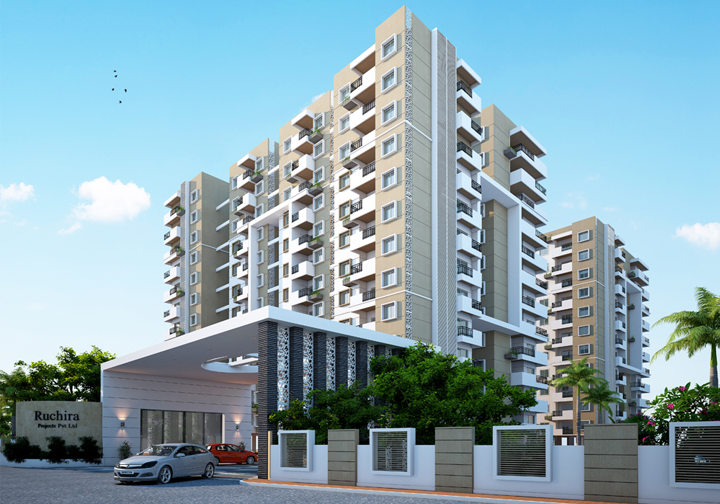



Change your area measurement
MASTER PLAN
STRUCTURE:
CAR PARKING:
LIVING / DINING:
BEDROOMS:
BATH:
LIFTS:
JOINERY:
KITCHEN:
BALCONIES/UTILITIES:
UTILITY ROOM:
COMMON AREAS:
TOILET DOORS:
WINDOWS:
LANDSCAPE:
PLUMBING:
BESCOM power supply:
BALCONIES/UTILITIES:
UTILITY ROOM:
COMMON AREAS:
TOILET DOORS:
HOT WATER PROVISION:
WINDOWS:
LANDSCAPE:
PLUMBING:
ELECTRICAL:
Ruchira Iris: Premium Living at Whitefield, Bangalore.
Prime Location & Connectivity.
Situated on Whitefield, Ruchira Iris enjoys excellent access other prominent areas of the city. The strategic location makes it an attractive choice for both homeowners and investors, offering easy access to major IT hubs, educational institutions, healthcare facilities, and entertainment centers.
Project Highlights and Amenities.
This project, spread over 2.77 acres, is developed by the renowned Ruchira Projects Pvt Ltd. The 207 premium units are thoughtfully designed, combining spacious living with modern architecture. Homebuyers can choose from 2 BHK luxury Apartments, ranging from 1245 sq. ft. to 1290 sq. ft., all equipped with world-class amenities:.
Modern Living at Its Best.
Whether you're looking to settle down or make a smart investment, Ruchira Iris offers unparalleled luxury and convenience. The project, launched in Apr-2018, is currently completed with an expected completion date in Jan-2023. Each apartment is designed with attention to detail, providing well-ventilated balconies and high-quality fittings.
Floor Plans & Configurations.
Project that includes dimensions such as 1245 sq. ft., 1290 sq. ft., and more. These floor plans offer spacious living areas, modern kitchens, and luxurious bathrooms to match your lifestyle.
For a detailed overview, you can download the Ruchira Iris brochure from our website. Simply fill out your details to get an in-depth look at the project, its amenities, and floor plans. Why Choose Ruchira Iris?.
• Renowned developer with a track record of quality projects.
• Well-connected to major business hubs and infrastructure.
• Spacious, modern apartments that cater to upscale living.
Schedule a Site Visit.
If you’re interested in learning more or viewing the property firsthand, visit Ruchira Iris at Sy no,12/2, Whitefield, Bangalore, Karnataka, INDIA.. Experience modern living in the heart of Bangalore.
Ruchira Projects Pvt Ltd, started our journey in 2006 as civil contracts and having rich experience in Building Construction and Layout Developments, in Bangalore East our associated companies have completed around 25 projects including Apartments, Commercial buildings and layouts. We have strong team of Architects, Structural, Civil Engineering and Marketing as well. We believe in delivering high quality living spaces which offers comfort and required amenities, according to the location of the site we develop properties like budgeted to luxury properties and we understand customer’s requirement more than any one.
Next to Post Office Road, #56/2, Kariyamariamma Temple Road, Whitefield, Bangalore – 560066 Karnataka, INDIA.
The project is located in Sy no,12/2, Whitefield, Bangalore, Karnataka, INDIA.
Apartment sizes in the project range from 1245 sqft to 1290 sqft.
Yes. Ruchira Iris is RERA registered with id PRM/KA/RERA/1251/446/PR/180605/001876 (RERA)
The area of 2 BHK apartments ranges from 1245 sqft to 1290 sqft.
The project is spread over an area of 2.77 Acres.
The price of 2 BHK units in the project ranges from Rs. 68.47 Lakhs to Rs. 70.95 Lakhs.