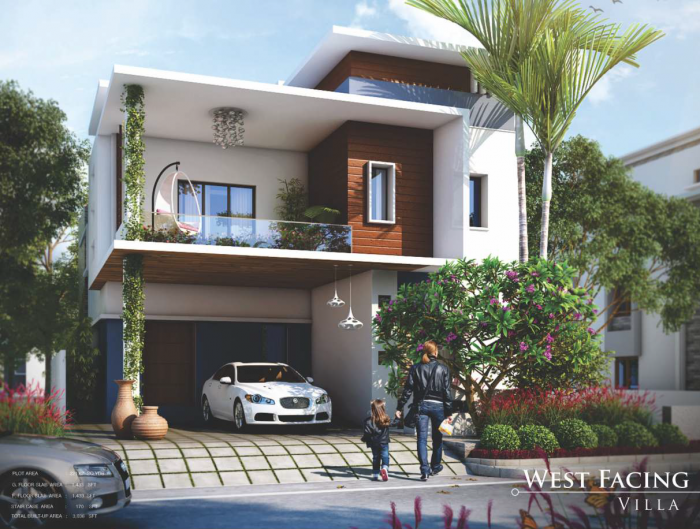



Change your area measurement
MASTER PLAN
STRUCTURE
WALLS
PLASTERING
WINDOWS
TOILETS
FLOORING
KITCHEN
PAINTINGS
ELECTRICAL
PLUMBING
GENERATOR
RERA Approved.
Rudhra Royal village is built by Rudhra Constructions Hyderabad. Rudhra Royal village spreads over 6 acres of land with 83 units of villas of 3 BHK villas at Nizampet, Hyderabad. The Rudhra Royal village is strategically located and offers direct connections to almost every other big city in and around Hyderabad. It is one of the city's most popular addresses with convenient access to many well-known schools, retail centers, clinics, commercial centers, public gardens and even other public facilities. The amenities offered in Rudhra Royal village are Drainage and Sewage Treatment, 24Hrs Backup Electricity, Avenue Tree Plantation, CCTV Cameras, Covered Car Parking, Gym, Indoor Games, Jogging Track, Kids Pool, Landscaped Garden, Rain Water Harvesting, Security Personnel, Spa, Street Light, Swimming Pool, Table Tennis and Visitor lounge.
Address: Nizampet, Hyderabad, Telangana, INDIA.
RERA No: P02400000595
Flat #404, 4th Floor, Ramachandra Residency, Srinivas nagar Colony, Nizampet, Hyderabad, Telangana, INDIA.
The project is located in Nizampet, Hyderabad, Telangana, INDIA.
Villa sizes in the project range from 2433 sqft to 3270 sqft.
Yes. Rudhra Royal village is RERA registered with id P02400000595 (RERA)
The area of 3 BHK apartments ranges from 2433 sqft to 3270 sqft.
The project is spread over an area of 6.00 Acres.
The price of 3 BHK units in the project ranges from Rs. 1.95 Crs to Rs. 2.62 Crs.