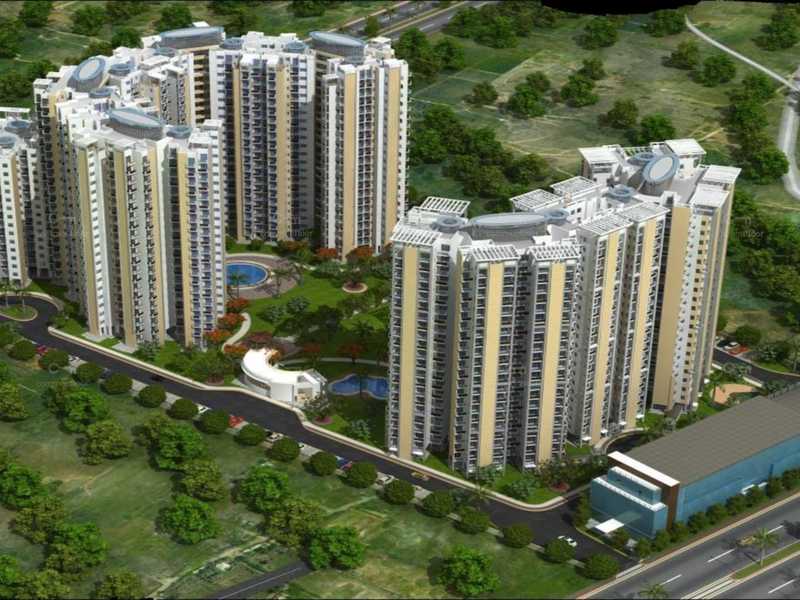



Change your area measurement
MASTER PLAN
Living Room / Dining / Lobby / Family Room
Master Bedroom
Other Bedrooms
Kitchen*
Balconies / Terraces
Master Toilet
Other Toilets
Servant / Utility Room
Facilties
Rudra Palace Heights – Luxury Living on Sector 1, GreaterNoida.
Rudra Palace Heights is a premium residential project by Rudra Buildwell Projects Pvt Ltd, offering luxurious Apartments for comfortable and stylish living. Located on Sector 1, GreaterNoida, this project promises world-class amenities, modern facilities, and a convenient location, making it an ideal choice for homeowners and investors alike.
This residential property features 1300 units spread across 23 floors, with a total area of 8.50 acres.Designed thoughtfully, Rudra Palace Heights caters to a range of budgets, providing affordable yet luxurious Apartments. The project offers a variety of unit sizes, ranging from 700 to 1400 sq. ft., making it suitable for different family sizes and preferences.
Key Features of Rudra Palace Heights: .
Prime Location: Strategically located on Sector 1, a growing hub of real estate in GreaterNoida, with excellent connectivity to IT hubs, schools, hospitals, and shopping.
World-class Amenities: The project offers residents amenities like a Landscaped Garden and more.
Variety of Apartments: The Apartments are designed to meet various budget ranges, with multiple pricing options that make it accessible for buyers seeking both luxury and affordability.
Spacious Layouts: The apartment sizes range from from 700 to 1400 sq. ft., providing ample space for families of different sizes.
Why Choose Rudra Palace Heights? Rudra Palace Heights combines modern living with comfort, providing a peaceful environment in the bustling city of GreaterNoida. Whether you are looking for an investment opportunity or a home to settle in, this luxury project on Sector 1 offers a perfect blend of convenience, luxury, and value for money.
Explore the Best of Sector 1 Living with Rudra Palace Heights?.
For more information about pricing, floor plans, and availability, contact us today or visit the site. Live in a place that ensures wealth, success, and a luxurious lifestyle at Rudra Palace Heights.
Ideally located on the main road of Greater Noida (West), Sector-1 is surrounded by developing areas such as Knowledge Park V and Sector 78. Being a prime residential locality, it is easily accessible to other parts of the city, thanks to its excellent connectivity with NH-24 and Noida. Sector-1 lies close to Knowledge Park V and VI, which include shopping hubs, educational institutes, hospitals and hotels. Jaypee Greens Sports City, which is in Sector 25 of Noida and located at a distance of under 7 km from here, is a planned neighbourhood, mainly focusing on sports. It includes a cricket stadium, hockey stadium, and a Formula-1 racing circuit of international standard, a great attraction for anyone considering buying property in the region.
Key Projects in Sector-1 :
Connectivity and transit points
Sector-1 in Greater Noida has excellent connectivity. Patwari, Rajesh Pilot Chowk, Suthiyana, and Halduani Mode bus stops are the nearest. Dadri and Boraki Halt Railway Station are the closest railway stations to Sector-1. One can travel to places such as Ghaziabad and Old Delhi from these stations. Dadri Main Road, NH-24 connects Sector-1 to other parts of the city. In addition, Noida City Centre Metro Station is close to this region. Indira Gandhi International Airport is at a distance of 41 km from here. Taxis, auto-rickshaws, and cycle rickshaws can be used for short-distance travel.
Major landmarks
Factors for growth in the past
The land crunch in Delhi was one of the primary factors that gave way to development in Greater Noida, in turn helping Sector-1 to develop. Further, availability of land and its proximity to the capital city made Sector-1 a preferred locality. Many builders such as Paramount Group of Companies, Vihaan Developers Pvt Ltd, and Amrapali Group shifted their focus to this region and started launching projects, eventually leading to the locality’s growth. An added advantage was the affordable prices in Sector-1, which attracted a large number of property buyers to invest in properties here. Many job seekers moved in from nearby developing cities because of the affordable apartments in this region.
Residential and Commercial Market
There’s been a significant increase in the construction of apartments in Sector-1, taking up over 90 per cent of the locality’s real estate market. The prices for multi-storey apartments here is about Rs 3,400 per sq. ft on average. Commercial plots cost around Rs 4,950 per sq. ft on average, whereas commercial office spaces and shops are approximately priced at Rs 6,500 per sq. ft and Rs 10,050 per sq. ft respectively.
Major challenges
One of the major drawbacks in Sector-1 is the lack of important infrastructure developments such as hospitals and educational institutions. One has to travel to the neighbouring regions to avail these facilities, causing a lot of trouble for the area’s residents. Public transport is another challenge. There are not many bus stops or railway stations situated close by. Airport is far away too. The closest airport is Safdarjung Airport, 33 km away.
Factors for growth in the future
With the development of residential projects and commercial offices in the pipeline, Sector-1 is moving towards becoming one of the more preferred localities in Greater Noida. Well-known builders such as Paramount Group of Companies, Earth Infrastructures, Shubhkamna Advert Group, and Vihaan Developers Pvt Ltd are developing residential projects in Sector-1. Paramount Emotions, Shubhkamna City, Vihaan Greens and Earth Towne are just a few of the upcoming residential projects in Sector 1.
D-53, Okhla Phase-I, New Delhi - 110020, INDIA.
The project is located in Sector 1, GreaterNoida, Uttar Pradesh, INDIA.
Apartment sizes in the project range from 700 sqft to 1400 sqft.
Yes. Rudra Palace Heights is RERA registered with id UPRERAPRJ7895 (RERA)
The area of 2 BHK units in the project is 1015 sqft
The project is spread over an area of 8.50 Acres.
Price of 3 BHK unit in the project is Rs. 50 Lakhs