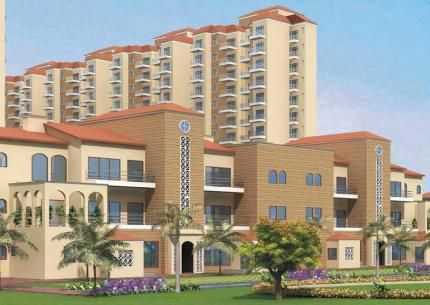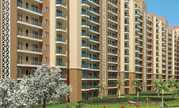

Change your area measurement
MASTER PLAN
Ruhil Residency – Luxury Living on Basant Vihar, Bahadurgarh.
Ruhil Residency is a premium residential project by Ruhil Developers Pvt Ltd, offering luxurious Apartments for comfortable and stylish living. Located on Basant Vihar, Bahadurgarh, this project promises world-class amenities, modern facilities, and a convenient location, making it an ideal choice for homeowners and investors alike.
Key Features of Ruhil Residency: .
Prime Location: Strategically located on Basant Vihar, a growing hub of real estate in Bahadurgarh, with excellent connectivity to IT hubs, schools, hospitals, and shopping.
World-class Amenities: The project offers residents amenities like a 24Hrs Backup Electricity, Club House, Gated Community, Intercom, Landscaped Garden, Play Area, Security Personnel and Swimming Pool and more.
Variety of Apartments: The Apartments are designed to meet various budget ranges, with multiple pricing options that make it accessible for buyers seeking both luxury and affordability.
Spacious Layouts: The apartment sizes range from from 1240 to 2885 sq. ft., providing ample space for families of different sizes.
Why Choose Ruhil Residency? Ruhil Residency combines modern living with comfort, providing a peaceful environment in the bustling city of Bahadurgarh. Whether you are looking for an investment opportunity or a home to settle in, this luxury project on Basant Vihar offers a perfect blend of convenience, luxury, and value for money.
Explore the Best of Basant Vihar Living with Ruhil Residency?.
For more information about pricing, floor plans, and availability, contact us today or visit the site. Live in a place that ensures wealth, success, and a luxurious lifestyle at Ruhil Residency.
Sector - 3, Bahadurgarh, Distt - Jhajjar, Haryana, INDIA.
Projects in Bahadurgarh
Completed Projects |The project is located in Sector-3, Basant Vihar, Jhajjar, Harayana, INDIA.
Apartment sizes in the project range from 1240 sqft to 2885 sqft.
The area of 4 BHK units in the project is 2885 sqft
The project is spread over an area of 1.00 Acres.
Price of 2 BHK unit in the project is Rs. 5 Lakhs