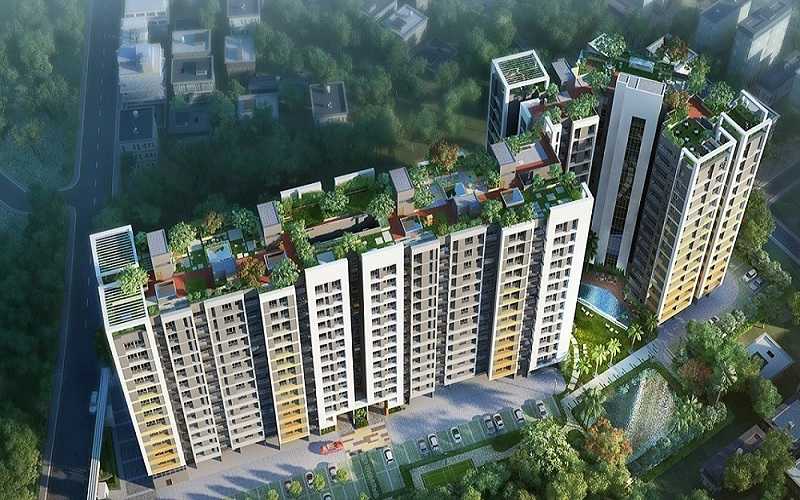By: Rungta Group in Joka




Change your area measurement
MASTER PLAN
Foundation :
Super Structure :
Walls :
Wall finishing Interior walls & ceiling :
Flooring :
Window :
Kitchen :
Doors :
Toilet :
Electrical :
Electrical for Living & Dining :
Electrical for Kitchen :
Electrical for Bedrooms :
Electrical for Toilet :
AC :
Flat & Building Security :
Rungta Madgul Antaraa – Luxury Apartments with Unmatched Lifestyle Amenities.
Key Highlights of Rungta Madgul Antaraa: .
• Spacious Apartments : Choose from elegantly designed 2 BHK, 3 BHK and 4 BHK BHK Apartments, with a well-planned 13 structure.
• Premium Lifestyle Amenities: Access 281 lifestyle amenities, with modern facilities.
• Vaastu Compliant: These homes are Vaastu-compliant with efficient designs that maximize space and functionality.
• Prime Location: Rungta Madgul Antaraa is strategically located close to IT hubs, reputed schools, colleges, hospitals, malls, and the metro station, offering the perfect mix of connectivity and convenience.
Discover Luxury and Convenience .
Step into the world of Rungta Madgul Antaraa, where luxury is redefined. The contemporary design, with façade lighting and lush landscapes, creates a tranquil ambiance that exudes sophistication. Each home is designed with attention to detail, offering spacious layouts and modern interiors that reflect elegance and practicality.
Whether it's the world-class amenities or the beautifully designed homes, Rungta Madgul Antaraa stands as a testament to luxurious living. Come and explore a life of comfort, luxury, and convenience.
Rungta Madgul Antaraa – Address Diamond Harbour Road, Mukund Das Colony, Joka, Kolkata, West Bengal, INDIA..
Welcome to Rungta Madgul Antaraa , a premium residential community designed for those who desire a blend of luxury, comfort, and convenience. Located in the heart of the city and spread over 2.21 acres, this architectural marvel offers an extraordinary living experience with 281 meticulously designed 2 BHK, 3 BHK and 4 BHK Apartments,.
20, Ballygunge Circular Road, Kolkata-700019, West Bengal, INDIA.
Projects in Kolkata
Completed Projects |The project is located in Diamond Harbour Road, Mukund Das Colony, Joka, Kolkata, West Bengal, INDIA.
Apartment sizes in the project range from 915 sqft to 1620 sqft.
Yes. Rungta Madgul Antaraa is RERA registered with id HIRA/P/SOU/2018/000006 (RERA)
The area of 4 BHK apartments ranges from 1564 sqft to 1620 sqft.
The project is spread over an area of 2.21 Acres.
The price of 3 BHK units in the project ranges from Rs. 46.84 Lakhs to Rs. 58.65 Lakhs.