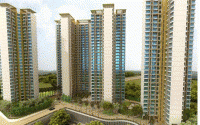By: Runwal Group in Mulund West




Change your area measurement
MASTER PLAN
Internal Amenities:
Thoughtfully designed for maximum space utilization.
Internal Finish:
Flooring - composite marble in premium tower and vitrified tiles in other towers.
Acrylic paint in T1 and OBD in rest of the towers.
POP finished walls.
Kitchen:
Granite platform with S.S. Single bowl drain sink and Dado tile till door height in kitchen.
Bathroom:
Designer tiles in all bathrooms.
Boiler in all bathrooms.
American standard C.P. fittings or similar make.
Concealed plumbing with premium quality sanitary fitting.
Door and Windows:
Anodized aluminium window.
S.S. Glass railing for deck area.
Deck - wooden effect tiles.
Bedrooms:
laminated wooden flooring / vitrified tiles flooring
Main door shutter:
veneered finish
Electrical:
Electrical switches – premium brand.
Others:
Elegantly designed lift lobbies with tiles.
Apartment with Cross ventilation.
Grand entrance lobby.
Earthquake resistant structure.
High speed lifts.
AC flats in premium & AC provision in other towers.
Runwal Anthurium – Luxury Apartments with Unmatched Lifestyle Amenities.
Key Highlights of Runwal Anthurium: .
• Spacious Apartments : Choose from elegantly designed 2.5 BHK, 3 BHK, 3.5 BHK and 4 BHK BHK Apartments, with a well-planned 35 structure.
• Premium Lifestyle Amenities: Access 480 lifestyle amenities, with modern facilities.
• Vaastu Compliant: These homes are Vaastu-compliant with efficient designs that maximize space and functionality.
• Prime Location: Runwal Anthurium is strategically located close to IT hubs, reputed schools, colleges, hospitals, malls, and the metro station, offering the perfect mix of connectivity and convenience.
Discover Luxury and Convenience .
Step into the world of Runwal Anthurium, where luxury is redefined. The contemporary design, with façade lighting and lush landscapes, creates a tranquil ambiance that exudes sophistication. Each home is designed with attention to detail, offering spacious layouts and modern interiors that reflect elegance and practicality.
Whether it's the world-class amenities or the beautifully designed homes, Runwal Anthurium stands as a testament to luxurious living. Come and explore a life of comfort, luxury, and convenience.
Runwal Anthurium – Address LBS Marg, Mulund West, Mumbai, Maharashtra, INDIA..
Welcome to Runwal Anthurium , a premium residential community designed for those who desire a blend of luxury, comfort, and convenience. Located in the heart of the city and spread over 6.00 acres, this architectural marvel offers an extraordinary living experience with 480 meticulously designed 2.5 BHK, 3 BHK, 3.5 BHK and 4 BHK Apartments,.
Runwal & Omkar Esquare, 4th Floor, Off Eastern Express Highway, Opposite Sion-Chunabhatti Signal, Sion East, Mumbai-400022, Maharashtra, INDIA.
The project is located in LBS Marg, Mulund West, Mumbai, Maharashtra, INDIA.
Apartment sizes in the project range from 1087 sqft to 2475 sqft.
Yes. Runwal Anthurium is RERA registered with id P51800008477 (RERA)
The area of 4 BHK apartments ranges from 2200 sqft to 2475 sqft.
The project is spread over an area of 6.00 Acres.
Price of 3 BHK unit in the project is Rs. 3.27 Crs