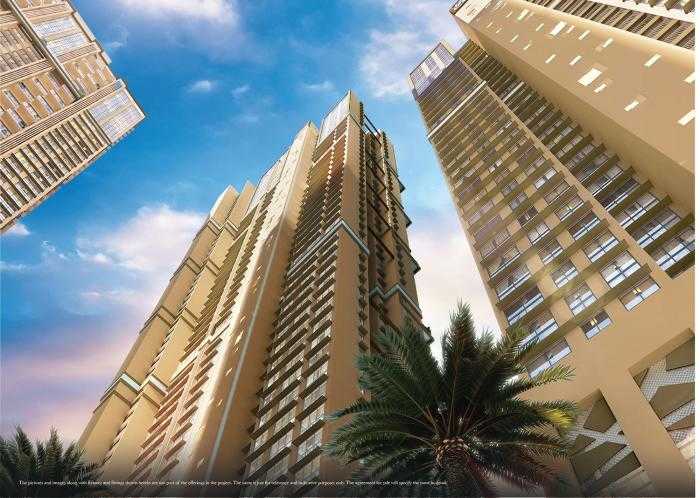By: Runwal Group in Kanjurmarg East




Change your area measurement
MASTER PLAN
EXTERNAL AMENITIES
INTERNAL AMENITIES
2BHK
3 & 4 BHK
BUILDING AMENITIES
Bathroom
Kitchen
2 BHK
3 & 4 BHK
BATHROOM
KITCHEN
Runwal Bliss – Luxury Apartments in Kanjurmarg East , Mumbai .
Runwal Bliss , a premium residential project by Runwal Group ,. is nestled in the heart of Kanjurmarg East, Mumbai. These luxurious 1.5 BHK, 2 BHK and 3 BHK Apartments redefine modern living with top-tier amenities and world-class designs. Strategically located near Mumbai International Airport, Runwal Bliss offers residents a prestigious address, providing easy access to key areas of the city while ensuring the utmost privacy and tranquility.
Key Features of Runwal Bliss :.
. • World-Class Amenities: Enjoy a host of top-of-the-line facilities including a 24Hrs Water Supply, 24Hrs Backup Electricity, Amphitheater, Carrom Board, CCTV Cameras, Chess, Compound, Covered Car Parking, Cycling Track, Fire Alarm, Fire Safety, Gym, Home Automation, Indoor Games, Intercom, Jogging Track, Kids Pool, Landscaped Garden, Library, Lift, Party Area, Pool Table, Senior Citizen Park, Skating Rink, Snooker, Squash Court, Swimming Pool and Tennis Court.
• Luxury Apartments : Choose between spacious 1.5 BHK, 2 BHK and 3 BHK units, each offering modern interiors and cutting-edge features for an elevated living experience.
• Legal Approvals: Runwal Bliss comes with all necessary legal approvals, guaranteeing buyers peace of mind and confidence in their investment.
Address: Kanjurmarg East, Mumbai, Maharashtra, INDIA..
Kanjur Marg is a suburb in east central Mumbai. Kanjurmarg railway station is the main access point for IIT Bombay, KV Powai,NITIE, Hiranandani Gardens, and other locations in Powai. The station was built in 1968 and named after the local Kanjur village.
Kanjur Marg is fast developing into a business district through some thoughtfully planned corporate campuses like OneWorld and Lodha iThink. But much prior to that the suburb was home to large industrial establishments like Crompton Greaves and The Indian Smelting And Refining Company Limited. The under construction 335-room Radisson hotel at the corner of Jogeshwari - Vikhroli Link Road and Lal Bahadur Shastri Marg aims to add to the hospitality market within the area.
Runwal & Omkar Esquare, 4th Floor, Off Eastern Express Highway, Opposite Sion-Chunabhatti Signal, Sion East, Mumbai-400022, Maharashtra, INDIA.
The project is located in Kanjurmarg East, Mumbai, Maharashtra, INDIA.
Apartment sizes in the project range from 532 sqft to 1000 sqft.
Yes. Runwal Bliss is RERA registered with id P51800001296, P51800035134 (RERA)
The area of 2 BHK apartments ranges from 631 sqft to 662 sqft.
The project is spread over an area of 36.00 Acres.
The price of 3 BHK units in the project ranges from Rs. 2.44 Crs to Rs. 3.5 Crs.