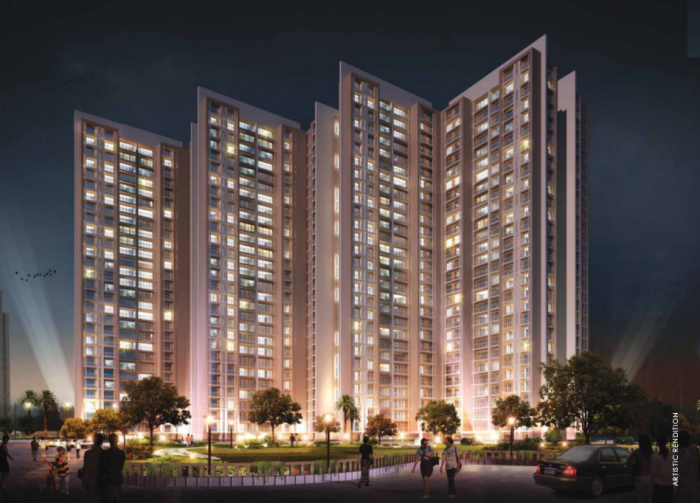By: Runwal Group in Thane West




Change your area measurement
MASTER PLAN
Exterior Amenities
Internal Amenities
Runwal Eirene is strategically crafted by the famous builder Runwal Group . It is a marvelous Residential development in Thane West, a posh locality in Thane having all the utilities and basic needs within easy reach. It comprises of modern Apartments with all the high-end, contemporary interior fittings. Set within pleasing and wonderful views of the countryside, this grand property at University Road, B-343, Pallavi Tower, Dhokali, Thane West, Thane, Maharashtra, INDIA. has comfortable and spacious rooms. It is spread over an area of 6.20 acres with 1572 units. The Runwal Eirene is presently ongoing and is available for possession.
Runwal Eirene Offering Amenities :- 24Hrs Water Supply, 24Hrs Backup Electricity, Acupressure Walkway, Amphitheater, Basket Ball Court, CCTV Cameras, Chess, Club House, Covered Car Parking, Cricket Court, Entrance Gate With Security Cabin, Fire Safety, Football, Gated Community, Gym, Indoor Games, Intercom, Jogging Track, Landscaped Garden, Library, Lift, Lobby, Multi Purpose Play Court, Party Area, Pets Park, Play Area, Rain Water Harvesting, Seating Area, Security Personnel, Senior Citizen Park, Swimming Pool and Multipurpose Hall.
Location Advantages: Runwal Eirene located with close proximity to schools, colleges, hospitals, shopping malls, grocery stores, restaurants, recreational centres etc. The complete address of Runwal Eirene is University Road, B-343, Pallavi Tower, Dhokali, Thane West, Thane, Maharashtra, INDIA..
Runwal & Omkar Esquare, 4th Floor, Off Eastern Express Highway, Opposite Sion-Chunabhatti Signal, Sion East, Mumbai-400022, Maharashtra, INDIA.
The project is located in University Road, B-343, Pallavi Tower, Dhokali, Thane West, Thane, Maharashtra, INDIA.
Apartment sizes in the project range from 422 sqft to 1173 sqft.
Yes. Runwal Eirene is RERA registered with id P51700004574 (RERA)
The area of 2 BHK apartments ranges from 531 sqft to 568 sqft.
The project is spread over an area of 6.20 Acres.
The price of 3 BHK units in the project ranges from Rs. 1.73 Crs to Rs. 2.21 Crs.