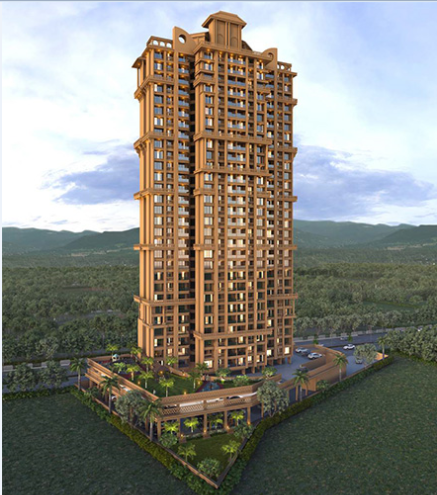By: Rutu Group in Thane West




Change your area measurement
MASTER PLAN
DOORS-OPEN UP TO THE BEST
WINDOWS-LET LIFE IN
KITCHEN-FLAVOURING DELICIOUS MEMORIES
FLOORING-STEP IN TO DELIGHTS
BATHROOMS-PRIVATE HAVEN
ELECTRICAL-WIRED TO PERFECTION
SECURITY-HAPPINESS SECURED
ADDITIONAL FEATURES-SAVOUR MORE
Highlights:
Rutu City is strategically crafted by the well-known builder Rutu Group. It is a marvelous Residential development in Thane West, a posh locality in Thane having all the utilities and basic needs within easy reach. It comprises of modern Apartments with all the high-end, contemporary interior fittings. Set within scenic and wonderful views of the city, this lavish property at Main Gate Road, Sanghavi Hills, Parkwoods, Thane 400615, Maharashtra, INDIA. has comfortable and spacious rooms. It is spread over an area of 1.22 acres with 219 units. The Rutu City is presently completed and is not_available for possession.
Rutu City Offering Amenities :- 24Hrs Water Supply, 24Hrs Backup Electricity, CCTV Cameras, Club House, Covered Car Parking, Fire Safety, Gym, Landscaped Garden, Lift, Maintenance Staff, Play Area, Seating Area, Security Personnel and Swimming Pool.
Location Advantages: Rutu City located with close proximity to schools, colleges, hospitals, shopping malls, grocery stores, restaurants, recreational centres etc. The complete address of Rutu City is Main Gate Road, Sanghavi Hills, Parkwoods, Thane 400615, Maharashtra, INDIA. .
As a master planner and developer with extensive experience in developing real estate projects we anticipate the needs of our customers.
Rutu Group of Companies has been a successful and ever innovative front runner in the real estate industry for last 3 decades. Our vision of developing areas into a well-planned, eco-friendly, luxurious residences have brought us a long way and also promises a brighter future as the planned vision is very futuristic. We build dreams and not ‘just another home'. At Rutu, we believe in raising the benchmark with every project innovation. Going beyond the typical concepts, we employ revolutionary ideas and alongside also give back the society more than what we take from it through the means of Corporate Social Responsibility. We don't survive but evolve and adapt to the changing times which make us flexible and hence stand the test of time that marks 30 years of legacy.
Rutu Business Park, Service Road, Off L.B.S. Road, Thane, Maharashtra, INDIA.
Projects in Thane
Completed Projects |The project is located in Main Gate Road, Sanghavi Hills, Parkwoods, Thane 400615, Maharashtra, INDIA.
Apartment sizes in the project range from 429 sqft to 622 sqft.
Yes. Rutu City is RERA registered with id P51700001284 (RERA)
The area of 2 BHK units in the project is 622 sqft
The project is spread over an area of 1.22 Acres.
Price of 2 BHK unit in the project is Rs. 94.25 Lakhs