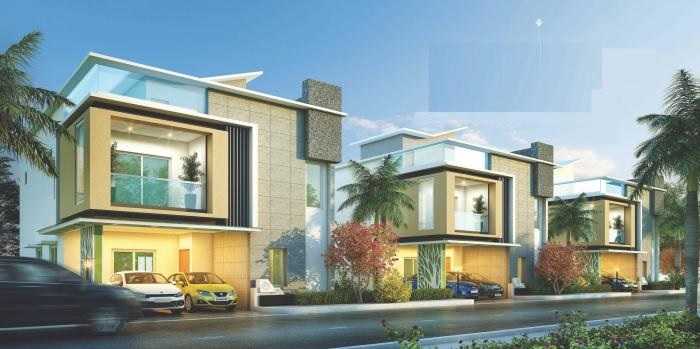By: R.V. Nirmaan Pvt. Ltd. in Kismatpur




Change your area measurement
MASTER PLAN
RCC Framed Structure
Super Structure
Plastering
Flooring
Electrical
Doors & Windows
Painting/ Cladding
Generator
Internet
Location Advantages:. The RV Somwrita is strategically located with close proximity to schools, colleges, hospitals, shopping malls, grocery stores, restaurants, recreational centres etc. The complete address of RV Somwrita is Abhyudaya Nagar, Kismatpur, Hyderabad, Telangana, INDIA..
Construction and Availability Status:. RV Somwrita is currently completed project. For more details, you can also go through updated photo galleries, floor plans, latest offers, street videos, construction videos, reviews and locality info for better understanding of the project. Also, It provides easy connectivity to all other major parts of the city, Hyderabad.
Units and interiors:. The multi-storied project offers an array of 3 BHK Villas. RV Somwrita comprises of dedicated wardrobe niches in every room, branded bathroom fittings, space efficient kitchen and a large living space. The dimensions of area included in this property vary from 2500- 3000 square feet each. The interiors are beautifully crafted with all modern and trendy fittings which give these Villas, a contemporary look.
RV Somwrita is located in Hyderabad and comprises of thoughtfully built Residential Villas. The project is located at a prime address in the prime location of Kismatpur.
Builder Information:. This builder group has earned its name and fame because of timely delivery of world class Residential Villas and quality of material used according to the demands of the customers.
Comforts and Amenities:.
In 1988 Ch. Ramchandra Reddy and B. Venugopal, two passionate civil engineers founded a structural consultancy firm called Ram and Venu Associates. Over time, they provided structural designing consultancy services for over 100 buildings including notable projects in twin cities and Vishakhapatnam.
In 1990, realizing the need for a construction company which is a confluence of quality and affordability they established R.V. Constructions, taking their first step into the construction industry. In 1995, R.V.Constructions and another construction firm, Vivekananda Constructions, merged and formed R.V.Nirmaan Private Limited
Led by a team of experienced technocrats, R.V.Nirmaan Private Limited has evolved into an established company with several landmark projects to its acclaim in the states of Telangana & Andhra Pradesh.
Over the last 2 Decades, we have executed numerous projects to a tune of over 25 Lakh Square Feet with distinctive amenities successfully. We always aim at providing excellence in quality construction within budgetary requirements and timely delivery.
Quality has always been our highest priority and this reflects in our projects. We give special emphasis to proper drinking water facilities, ventilation, enhanced space utility, sufficient parking areas and many more. You can experience the comfort of serene green environment coupled with state of art amenities and luxurious gated community living.
We take immense pride in our long-term liaison with committed and skilled worker-force, some of them who have been with us right from the start. As we look ahead, we believe in maintaining and enhancing the eminence of our relationship with our clients and employees to greater levels and making a significant contribution to the betterment of our community and the construction industry.
In a fast-growing city like Hyderabad, “QUALITY” is the need of the hour and we endeavor to play our role in providing such homes at affordable rates.
Right from our inception we are driven by Quality, Commitment, Team Work and Dedication. We serve with the passion of building eternal relationships, not just homes.
#8-2-268/1/15/B/1, Sri Niketan Colony, Road No.3, Banjara Hills, Hyderabad-500003, Telangana, INDIA.
The project is located in Abhyudaya Nagar, Kismatpur, Hyderabad, Telangana, INDIA.
Villa sizes in the project range from 2500 sqft to 3000 sqft.
Yes. RV Somwrita is RERA registered with id P02400000002 (RERA)
The area of 3 BHK apartments ranges from 2500 sqft to 3000 sqft.
The project is spread over an area of 10.27 Acres.
The price of 3 BHK units in the project ranges from Rs. 3.7 Crs to Rs. 3.95 Crs.