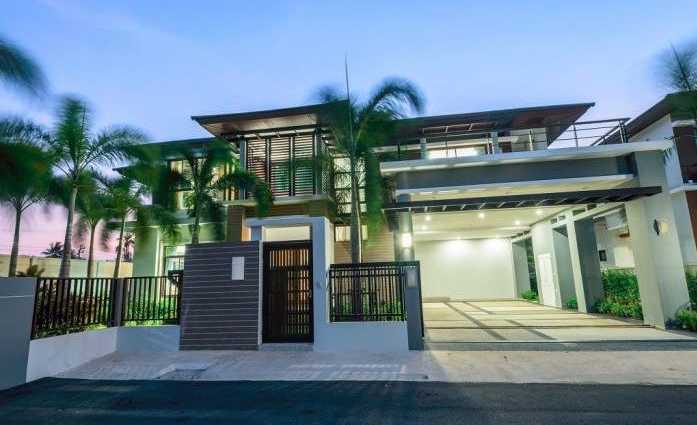
Change your area measurement
MASTER PLAN
FLOORING
Marble/vitrified tiles flooring in living, dining & lobby. Wooden /vitrified tile flooring in bedrooms. Vitrified tiles in kitchen. Utility, servant room and toilets in ceramic tiles. Staircase & landings to be provided in marble/kota, terrazzo flooring. Balconies will be in anti-skid ceramic flooring.
Â
DADO
Ceramic tiles of required height in Toilets & 600mm height above Kitchen Counter Slab in appropriate Colour & Paint.
Â
EXTERIOR
Appropriate finish of Texture Paint of exterior grade.
Â
PAINTING
OBD of appropriate colour on interior walls & Ceilings.
Â
KITCHEN
All Kitchen Counters in pre-polished Granite/premium marble Stone, electrical points for Kitchen Chimney & Hob. Stainless Steel Sink, premium CP Fittings.
Â
DOORS & WINDOWS
Main entrance door as engineered door with Polished Wood Veneer and Solid Wood/Timber Frame. All internal doors are flush/skin doors-polished/enamel painted; stainless steel/brass finished hardware fittings for main door & aluminium power coated hardware fitting and locks of branded make. Door frames and window panels of seasoned hardwood/aluminium /UPVC sections. All hardware in power coated aluminium. Size and section as per design of the architect.
Â
PLUMBING
As per standard practice, all internal plumbing in GI/CPVC/Composite.
Â
TOILET
Premium sanitary fixtures of Hindware or equivalent. All Chrome Plated fittings to be of Grohe or equivalent.
Â
ELECTRICAL
All electrical wiring in concealed conduits; provision for adequate light & power points. Telephone & T.V. outlets in Drawing, Dining and all bedrooms; molded modular plastic switches & protective MCB's.
Â
LIFT
Lifts to be provided for access to all floors.
Â
GENERATORS
Generator to be provided for 100 % backup of Emergency & Safety facilities, Lifts & Common areas.
Â
CLUBHOUSE & SPORTS FACILITIES
Clubhouse with swimming pool to be provided with his/her change rooms, well equipped gym, indoor & outdoor games areas, multi-purpose hall, utility shops and jogging track.
Â
SECURITY & FTTH
Provision for Optical fiber network; Video surveillance system, Perimeter Security and Entrance lobby Security with CCTV cameras; Fire prevention, suppression, Detection & alarm system as per fire norms.
Â
ENVIRONMENT FRIENDLY
As per MoEF requirements
Â
STRUCTURE
Earthquake resistance RCC framed structure as per applicable Seismic Zone.
Discover the perfect blend of luxury and comfort at Rvi Oni Villas, where each Villas is designed to provide an exceptional living experience. nestled in the serene and vibrant locality of Yamuna Expressway, GreaterNoida.
Prime Location with Top Connectivity Rvi Oni Villas offers 4 BHK and 5 BHK Villas at a flat cost, strategically located near Yamuna Expressway, GreaterNoida. This premium Villas project is situated in a rapidly developing area close to major landmarks.
Key Features: Rvi Oni Villas prioritize comfort and luxury, offering a range of exceptional features and amenities designed to enhance your living experience. Each villa is thoughtfully crafted with modern architecture and high-quality finishes, providing spacious interiors filled with natural light.
• Location: Sector 4, Yamuna Expressway, Greater Noida, Uttar Pradesh, INDIA..
• Property Type: 4 BHK and 5 BHK Villas.
• Project Area: 5.00 acres of land.
• Total Units: 90.
• Status: completed.
• Possession: project expected to be done shortly.
Projects in Greater Noida
The project is located in Sector 4, Yamuna Expressway, Greater Noida, Uttar Pradesh, INDIA.
Villa sizes in the project range from 1463 sqft to 1829 sqft.
The area of 4 BHK units in the project is 1463 sqft
The project is spread over an area of 5.00 Acres.
3 BHK is not available is this project