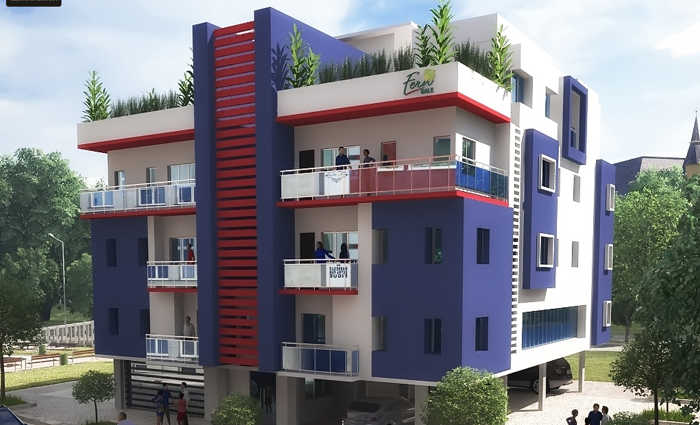By: Ramky Wavoo Developers in Medavakkam

Change your area measurement
MASTER PLAN
structure
RCC Framed structure.
wall_finishing
MASONRY Main Walls - 8� (200mm) Block Work & Inner walls - 4� (100mm) Block work. PLASTERING: Internal ceiling : Level Plaster Internal wall s : 12mm to 15mm thick Plaster External walls : 15mm to 20mm thick Plaster INTERNAL CEILING Emulsion Paint without Putty. INTERNAL WALLS Emulsion paint with Putty. EXTERNAL WALLS Weather shield Emulsion MAIN DOOR Melamine Polishing OTHER DOORS Enamel Painting GRILLS Enamel Painting
doors
MAIN DOOR Teak Wood Frame with Flush Shutter BED ROOM DOORS African Teak Wood/ Padak Wood Frame with Flush Shutter TOILET DOORS African Teak Wood/ Padak Wood Frame with Flush Shutter (inner side laminated). FRENCH DOOR Aluminium/ UPVC Sliding Door with Clear Glass.
windows
Aluminium/ UPVC Frames with Clear Glass , sliding shutters.
flooring
LIVING, DINING & ALL BED ROOMS Vitrified Tile Flooring TOILET Anti Skid Tile Flooring Wall Tiling (Dadoing) upto 7' height KITCHEN Vitrified Tile Flooring – Matt finish. Wall Tiling (Dadoing) upto 2' height from the Kitchen Platform Kitchen Platform : 20mm thick black granite with edge polish BALCONY Rustic Tile STAIRCASE & LOBBY KOTA/ EQV CAR PARKING Grano Flooring
plumbing
ISI Brand PVC/ CPVC/ UPVC Pipes. Provision for Geyser, Washing machine & wash basin in dining area - plumbing line only.
sanitary
Wall Mounted Water Closet Hindware/ Parryware equivalent.
electrical
ISI brand pipes. Anchor/ Havells/ Equivalent Modular switches. Telephone & TV point for Living & M. Bedroom only.
lift
Branded Lift with Auto Rescue Device
RWD Fern Dale – Luxury Apartments with Unmatched Lifestyle Amenities.
Key Highlights of RWD Fern Dale: .
• Spacious Apartments : Choose from elegantly designed 2 BHK and 2.5 BHK Apartments, with a well-planned structure.
• Premium Lifestyle Amenities: Access 11 lifestyle amenities, with modern facilities.
• Vaastu Compliant: These homes are Vaastu-compliant with efficient designs that maximize space and functionality.
• Prime Location: RWD Fern Dale is strategically located close to IT hubs, reputed schools, colleges, hospitals, malls, and the metro station, offering the perfect mix of connectivity and convenience.
Discover Luxury and Convenience .
Step into the world of RWD Fern Dale, where luxury is redefined. The contemporary design, with façade lighting and lush landscapes, creates a tranquil ambiance that exudes sophistication. Each home is designed with attention to detail, offering spacious layouts and modern interiors that reflect elegance and practicality.
Whether it's the world-class amenities or the beautifully designed homes, RWD Fern Dale stands as a testament to luxurious living. Come and explore a life of comfort, luxury, and convenience.
RWD Fern Dale – Address Krishnaveni Nagar, Medavakkam, Chennai, Tamil Nadu, INDIA.
Welcome to RWD Fern Dale , a premium residential community designed for those who desire a blend of luxury, comfort, and convenience. Located in the heart of the city and spread over 0.15 acres, this architectural marvel offers an extraordinary living experience with 11 meticulously designed 2 BHK and 2.5 BHK Apartments,.
Level 5, Diamond Dune, No. 323, Poonamallee High Road, Aminjikarai, Chennai, Tamil Nadu, INDIA.
The project is located in Krishnaveni Nagar, Medavakkam, Chennai, Tamil Nadu, INDIA
Apartment sizes in the project range from 883 sqft to 1269 sqft.
The area of 2 BHK units in the project is 883 sqft
The project is spread over an area of 0.15 Acres.
Price of 2 BHK unit in the project is Rs. 51.21 Lakhs