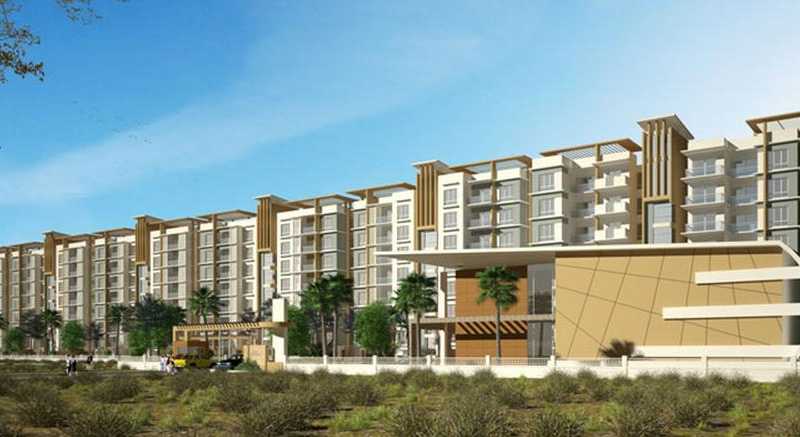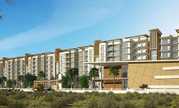By: Shweta and Gita Constructions India Pvt.Ltd in Chandapura


Change your area measurement
MASTER PLAN
Structure
S And G Luxuria hosts a exclusively designed Residential Apartments which comprises of Residential. By Shweta and Gita Constructions India Pvt.Ltd Bangalore Chandapura.
S And G Luxuria Offers an array of world class amenities such as 24Hrs Water Supply, 24Hrs Backup Electricity, Badminton Court, Billiards, CCTV Cameras, Club House, Covered Car Parking, Fire Safety, Gym, Indoor Games, Jacuzzi Steam Sauna, Jogging Track, Landscaped Garden, Lift, Meditation Hall, Party Area, Play Area, Rain Water Harvesting, Security Personnel, Snooker, Swimming Pool, Tennis Court, Toddlers Pool and Waste Management.
Located in . S And G Luxuria is in troupe with many famous schools, hospitals, shopping destinations, tech parks and every civic amenity required, so that you spend less time on the road and more at home.
The project has an area of 1120 priced at a range of 57.23 lakhs to.
Sy.No.132, Iggaluru Village, Attibele Hobli, Anekal, Bangalore, Karnataka, INDIA.
The project is located in Chandapura, Bangalore, Karanataka, INDIA.
Apartment sizes in the project range from 1120 sqft to 1635 sqft.
Yes. S And G Luxuria is RERA registered with id PRM/KA/RERA/1251/308/PR/171021/000272 (RERA)
The area of 2 BHK apartments ranges from 1120 sqft to 1175 sqft.
The project is spread over an area of 3.00 Acres.
The price of 3 BHK units in the project ranges from Rs. 46.38 Lakhs to Rs. 57.23 Lakhs.