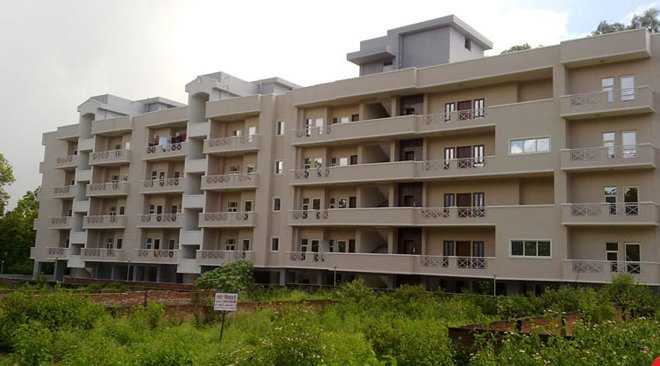
Change your area measurement
S G Impressions : A Premier Residential Project on Sahastradhara Road, Dehradun.
Looking for a luxury home in Dehradun? S G Impressions , situated off Sahastradhara Road, is a landmark residential project offering modern living spaces with eco-friendly features. Spread across 1.90 acres , this development offers 28 units, including 2 BHK and 3 BHK Apartments.
Key Highlights of S G Impressions .
• Prime Location: Nestled behind Wipro SEZ, just off Sahastradhara Road, S G Impressions is strategically located, offering easy connectivity to major IT hubs.
• Eco-Friendly Design: Recognized as the Best Eco-Friendly Sustainable Project by Times Business 2024, S G Impressions emphasizes sustainability with features like natural ventilation, eco-friendly roofing, and electric vehicle charging stations.
• World-Class Amenities: Landscaped Garden and Security Personnel.
Why Choose S G Impressions ?.
Seamless Connectivity S G Impressions provides excellent road connectivity to key areas of Dehradun, With upcoming metro lines, commuting will become even more convenient. Residents are just a short drive from essential amenities, making day-to-day life hassle-free.
Luxurious, Sustainable, and Convenient Living .
S G Impressions redefines luxury living by combining eco-friendly features with high-end amenities in a prime location. Whether you’re a working professional seeking proximity to IT hubs or a family looking for a spacious, serene home, this project has it all.
Visit S G Impressions Today! Find your dream home at Sahastradhara Road, dehradun 248001, Uttarakhand. INDIA.. Experience the perfect blend of luxury, sustainability, and connectivity.
SG ESTATES LTD, A GROUP!! SG Estates Ltd was incorporated in year 1986 in leadership of MD Mr. Subhash Gupta, As a Group we have followed the guiding philosophy of "Quality Construction & Outstanding Integrity" since last 30 years, with over 4 million sq. ft area accomplishment spread over 30 projects. Our objective has been to provide Value for Money Residential Space solution and Healthy Homes which are well designed with proper ventilation and natural light. Some of the recently delivered Group Housing projects are: SG Homes and SG Impressions in Vasundhara, SG Impressions 58 and SG Impressions Plus in Raj Nagar Extn., SG Impressions in Dehradun; SG Beta Tower and SG Alpha Tower in Vasundhara Ghaziabad. Our ongoing projects are SG Grand in Raj Nagar Extn, SG Oasis in Vasundhara and SG Benefit in Govindpuram.
Rachna Building,1st Floor, Rajendra Place, Delhi-110008, INDIA.
The project is located in Sahastradhara Road, dehradun 248001, Uttarakhand. INDIA.
Apartment sizes in the project range from 1133 sqft to 1530 sqft.
The area of 2 BHK apartments ranges from 1133 sqft to 1264 sqft.
The project is spread over an area of 1.90 Acres.
Price of 3 BHK unit in the project is Rs. 32.9 Lakhs