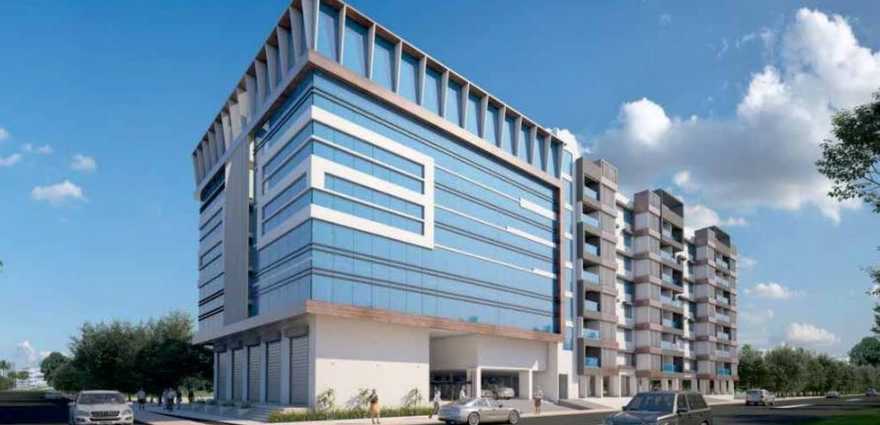
Change your area measurement
MASTER PLAN
RCC Structure
Earthquake Resistant R.c.c. Frame Structure With Tested Steel And Cement Grade Of Approved Manufacturer With Anti-termite Treatment
Waterproofing Of Terrace, Toilet, W.c. ® Masonry
External 5" AAC Blocks Masonry And Internally 5" AAC Blocks Masonry.
Plastering
External Plaster Double Coat Sand Faced With Chicken Mesh To Joints To Reduce Cracks.
Gypsum Plaster In Other Rooms To Have Smooth And Even Finish
Water Supply
Ground Water Reservoir And Overhead Reservoir Tank As Per Architect's Specification With Pump Arrangement.
Lift & Power Backup
5-passanger Lift Of Reputed Make With Standby Power Back Up
Windows
High Gauge Powder Coated, 3 track aluminum sliding window with clear 4mm plain glass panels, with mosquito nets.
M.S security grills for all windows.
Adjustable aluminum glazed louvered type for the toilets with provision for exhaust fan. Os Flooring
24"X 24" Vitrified Flooring And Skirting All Over.
Toilets
Non-skid Vitrified Flooring.
Designer Glazed Tiles Dado 18"x12"size for full height.
All plumbing will be concealed with hot & cold mixer unit.
Jaguar make or equivalent C.P. fittings for aLL toilets.
Wall Hung Commondes and Wash Basins (Hindware or equivalent)
Electrification
ALL electrical fittings shall be approved & reputed manufacturers.
Concealed electrification with adequate light points per room.
Copper wiring of approved grade & REPUTED manufacturers throughout.
Roma-Anchor/M.K./Legrand Brand or Equivalent electrical switches.
Separate electrical meter from M.S.E.D. Co.Ltd. for each tenement & separate meter for society for common lighting & water pumps / bore / Lift well etc.
Paint
Emulsion paint for Internal walls.
Acrylic or equivalent Anti-fungus paint for external walls.
S M Shree Chintamani Aneex: Premium Living at Tarwala Nagar, Nashik.
Prime Location & Connectivity.
Situated on Tarwala Nagar, S M Shree Chintamani Aneex enjoys excellent access other prominent areas of the city. The strategic location makes it an attractive choice for both homeowners and investors, offering easy access to major IT hubs, educational institutions, healthcare facilities, and entertainment centers.
Project Highlights and Amenities.
This project, spread over 0.70 acres, is developed by the renowned S.M. Developers (Nashik). The 76 premium units are thoughtfully designed, combining spacious living with modern architecture. Homebuyers can choose from 2 BHK and 3 BHK luxury Apartments, ranging from 1050 sq. ft. to 1450 sq. ft., all equipped with world-class amenities:.
Modern Living at Its Best.
Whether you're looking to settle down or make a smart investment, S M Shree Chintamani Aneex offers unparalleled luxury and convenience. The project, launched in Oct-2021, is currently ongoing with an expected completion date in Dec-2025. Each apartment is designed with attention to detail, providing well-ventilated balconies and high-quality fittings.
Floor Plans & Configurations.
Project that includes dimensions such as 1050 sq. ft., 1450 sq. ft., and more. These floor plans offer spacious living areas, modern kitchens, and luxurious bathrooms to match your lifestyle.
For a detailed overview, you can download the S M Shree Chintamani Aneex brochure from our website. Simply fill out your details to get an in-depth look at the project, its amenities, and floor plans. Why Choose S M Shree Chintamani Aneex?.
• Renowned developer with a track record of quality projects.
• Well-connected to major business hubs and infrastructure.
• Spacious, modern apartments that cater to upscale living.
Schedule a Site Visit.
If you’re interested in learning more or viewing the property firsthand, visit S M Shree Chintamani Aneex at Tarwala Nagar, Nashik, Maharashtra, INDIA. Experience modern living in the heart of Nashik.
Nashik, Maharashtra, INDIA.
Projects in Nashik
Ongoing Projects |The project is located in Tarwala Nagar, Nashik, Maharashtra, INDIA
Apartment sizes in the project range from 1050 sqft to 1450 sqft.
Yes. S M Shree Chintamani Aneex is RERA registered with id P51600031117 (RERA)
The area of 2 BHK units in the project is 1050 sqft
The project is spread over an area of 0.70 Acres.
Price of 3 BHK unit in the project is Rs. 55.1 Lakhs