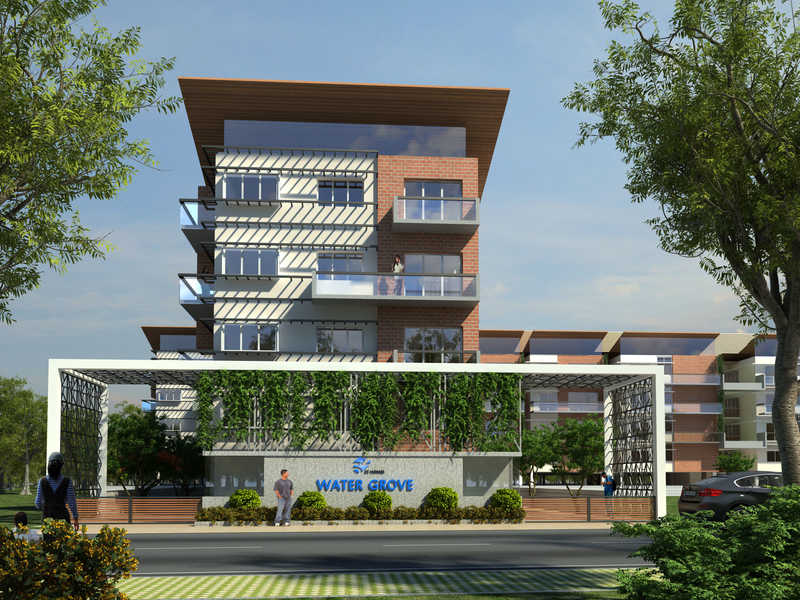By: S2 Homes in Electronic City Phase II




Change your area measurement
MASTER PLAN
Structure
Walls
Floors
Doors
Windows
Kitchen / Utility
Plumbing
Electrical
Elevator
S2 Homes The Water Grove – Luxury Living on Electronic City Phase II, Bangalore.
S2 Homes The Water Grove is a premium residential project by S2 Homes, offering luxurious Apartments for comfortable and stylish living. Located on Electronic City Phase II, Bangalore, this project promises world-class amenities, modern facilities, and a convenient location, making it an ideal choice for homeowners and investors alike.
This residential property features 98 units spread across 4 floors, with a total area of 2.00 acres.Designed thoughtfully, S2 Homes The Water Grove caters to a range of budgets, providing affordable yet luxurious Apartments. The project offers a variety of unit sizes, ranging from 1404 to 2219 sq. ft., making it suitable for different family sizes and preferences.
Key Features of S2 Homes The Water Grove: .
Prime Location: Strategically located on Electronic City Phase II, a growing hub of real estate in Bangalore, with excellent connectivity to IT hubs, schools, hospitals, and shopping.
World-class Amenities: The project offers residents amenities like a 24Hrs Water Supply, 24Hrs Backup Electricity, Basement Car Parking, CCTV Cameras, Club House, Compound, Covered Car Parking, Fire Safety, Gas Pipeline, Gated Community, Gym, Health Facilities, Indoor Games, Intercom, Landscaped Garden, Laundry, Lift, Maintenance Staff, Meditation Hall, Party Area, Play Area, Pucca Road, Rain Water Harvesting, Security Personnel, Spa, Swimming Pool, Vastu / Feng Shui compliant, 24Hrs Backup Electricity for Common Areas and Sewage Treatment Plant and more.
Variety of Apartments: The Apartments are designed to meet various budget ranges, with multiple pricing options that make it accessible for buyers seeking both luxury and affordability.
Spacious Layouts: The apartment sizes range from from 1404 to 2219 sq. ft., providing ample space for families of different sizes.
Why Choose S2 Homes The Water Grove? S2 Homes The Water Grove combines modern living with comfort, providing a peaceful environment in the bustling city of Bangalore. Whether you are looking for an investment opportunity or a home to settle in, this luxury project on Electronic City Phase II offers a perfect blend of convenience, luxury, and value for money.
Explore the Best of Electronic City Phase II Living with S2 Homes The Water Grove?.
For more information about pricing, floor plans, and availability, contact us today or visit the site. Live in a place that ensures wealth, success, and a luxurious lifestyle at S2 Homes The Water Grove.
No.824, 1st Floor, Opposite To NGV Signal, 20th A Main, Koramangala 8th Block, Bangalore-560095, Karnataka, INDIA.
Projects in Bangalore
Completed Projects |The project is located in Ananth Nagar 2nd Phase, Electronic City Phase II, Bangalore, Karnataka, INDIA.
Apartment sizes in the project range from 1404 sqft to 2219 sqft.
Yes. S2 Homes The Water Grove is RERA registered with id PRM/KA/RERA/1251/308/PR/180222/001666 (RERA)
The area of 2 BHK units in the project is 1404 sqft
The project is spread over an area of 2.00 Acres.
The price of 3 BHK units in the project ranges from Rs. 85.48 Lakhs to Rs. 1.09 Crs.