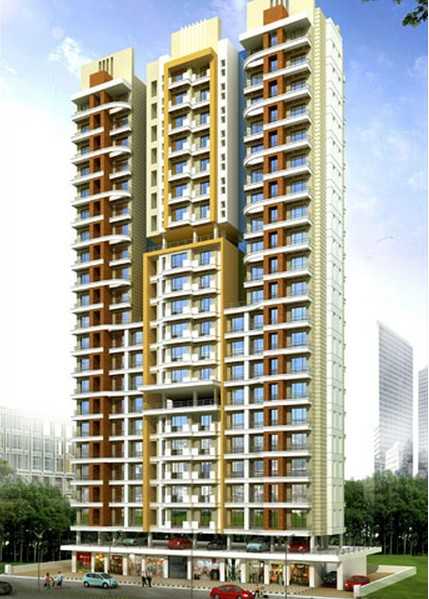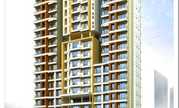

Change your area measurement
Aluminium Sliding Windows
Concealed wiring
Pop Finished walls
About Project:. Saaga Janka Devi CHS is an ultimate reflection of the urban chic lifestyle located in Vartak Nagar, Thane. The project hosts in its lap exclusively designed Residential Apartments, each being an epitome of elegance and simplicity.
About Locality:. Located at Vartak Nagar in Thane, Saaga Janka Devi CHS is inspiring in design, stirring in luxury and enveloped by verdant surroundings. Saaga Janka Devi CHS is in troupe with many famous schools, hospitals, shopping destinations, tech parks and every civic amenity required, so that you spend less time on the road and more at home.
About Builder:. Saaga Janka Devi CHS is engineered by internationally renowned architects of Saaga Infra Projects (P) Ltd. The Group has been involved in producing various residential and commercial projects with beautifully crafted interiors as well as exteriors.
Units and Interiors:. Saaga Janka Devi CHS comprises of 1 BHK Apartments that are finely crafted and committed to provide houses with unmatched quality. The Apartments are spacious, well ventilated and Vastu compliant.
Amenities and security features:. Saaga Janka Devi CHS offers an array of world class amenities such as Apartments. Besides that proper safety equipments are installed to ensure that you live safely and happily with your family in these apartments at Vartak Nagar.
510 - Western Edge 1, W. E. Highway, Borivali East, Mumbai, Maharashtra, INDIA.
Projects in Thane
Completed Projects |The project is located in MHB Colony, Pokhran Road No.1, Thane West, Vartak Nagar,Thane, Maharashtra, INDIA.
Apartment sizes in the project range from 648 sqft to 760 sqft.
The area of 1 BHK apartments ranges from 648 sqft to 760 sqft.
The project is spread over an area of 19.00 Acres.
Price of 1 BHK unit in the project is Rs. 5 Lakhs