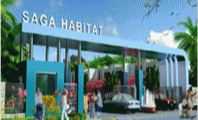By: Saamag Construction Ltd in NH-58

Change your area measurement
MASTER PLAN
Structure:Earrthquake resistant RCC formed structure
External finish:Long lasting paint or equivalent.
Kitchen:Pre-polished granite counter top with stainless steel sink. Dodo upto 2'0 high above plat form in designers glazed/ceramic tiles, designer tiles on floor.
Internal finish:
Pop Cornice and Oil bound distemper in pleasing colours.
Doors And Windows:
Seasoned hard wood frame and Mirandi wood shutters for doors and windows. Rose type lock fitting with replaceable spring Flooring cartridge. Seasoned hard frame with molded doors.
Flooring:Vitrified tiles flloring in all the rooms and wooden flooring in master bed room.Marble/Kota stone flooring in master bed room. Marble/Kata Stone flooring in staircase and lift lobby.
Electrical:Modular switches, adequate light and power points. FRLs copper wiring in concealed PVC conduits. Provision for 1.0 KVA power back Toilet: up at extra cost.
Toilet: Designer glazed/ceramic tiles dado upto 7' -0- ht. Ceramic tile flooring in all toilets with EWC. Provision for hot and cold water and modern elegant single lever CP fitting.
Water supply:
Underground and overhead water tanks with pumps.
Saamag Saga Habitat – Luxury Apartments with Unmatched Lifestyle Amenities.
Key Highlights of Saamag Saga Habitat: .
• Spacious Apartments : Choose from elegantly designed 2 BHK, 3 BHK and 4 BHK BHK Apartments, with a well-planned 10 structure.
• Premium Lifestyle Amenities: Access 241 lifestyle amenities, with modern facilities.
• Vaastu Compliant: These homes are Vaastu-compliant with efficient designs that maximize space and functionality.
• Prime Location: Saamag Saga Habitat is strategically located close to IT hubs, reputed schools, colleges, hospitals, malls, and the metro station, offering the perfect mix of connectivity and convenience.
Discover Luxury and Convenience .
Step into the world of Saamag Saga Habitat, where luxury is redefined. The contemporary design, with façade lighting and lush landscapes, creates a tranquil ambiance that exudes sophistication. Each home is designed with attention to detail, offering spacious layouts and modern interiors that reflect elegance and practicality.
Whether it's the world-class amenities or the beautifully designed homes, Saamag Saga Habitat stands as a testament to luxurious living. Come and explore a life of comfort, luxury, and convenience.
Saamag Saga Habitat – Address NH-58, By Pass Road, Meerut, Uttar Pradesh, INDIA..
Welcome to Saamag Saga Habitat , a premium residential community designed for those who desire a blend of luxury, comfort, and convenience. Located in the heart of the city and spread over 22.00 acres, this architectural marvel offers an extraordinary living experience with 241 meticulously designed 2 BHK, 3 BHK and 4 BHK Apartments,.
#B-72, Sector-57, Noida - 201301, Uttar Pradesh, INDIA.
Projects in Meerut
Completed Projects |The project is located in NH-58, By Pass Road, Meerut, Uttar Pradesh, INDIA.
Apartment sizes in the project range from 952 sqft to 1650 sqft.
Yes. Saamag Saga Habitat is RERA registered with id UPRERAPRJ11609 (RERA)
The area of 4 BHK units in the project is 1650 sqft
The project is spread over an area of 22.00 Acres.
The price of 3 BHK units in the project ranges from Rs. 33.85 Lakhs to Rs. 36.25 Lakhs.