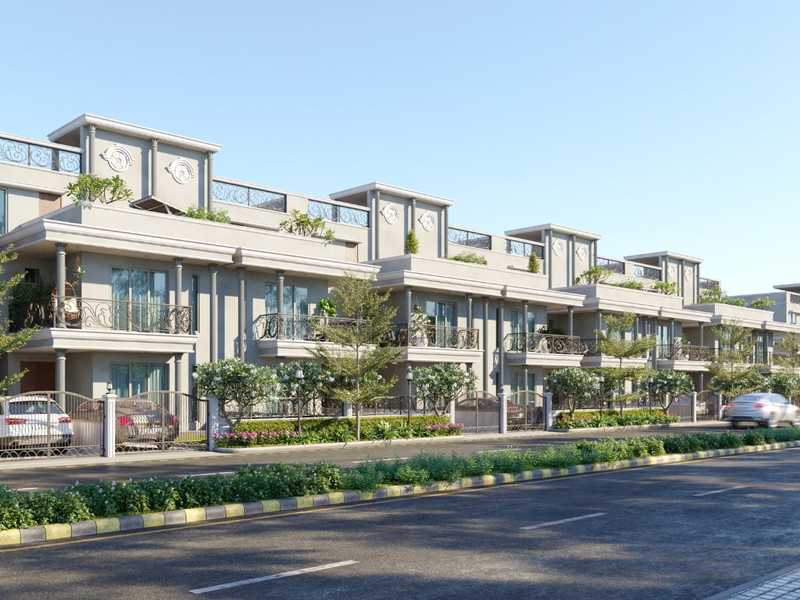



Change your area measurement
MASTER PLAN
STONE AND TILES:
ELECTRICAL:
CP, SANITARY AND PLUMBING:
WALL FINISH & PAINTING:
DOORS, DOOR FRAME AND WINDOWS:
Discover the perfect blend of luxury and comfort at Saamarth City, where each Villas is designed to provide an exceptional living experience. nestled in the serene and vibrant locality of Sargasan, Gandhinagar.
Project Overview – Saamarth City premier villa developed by Saamarth Group Gandhinagar and Offering 116 luxurious villas designed for modern living, Built by a reputable builder. Launching on Nov-2020 and set for completion by Dec-2024, this project offers a unique opportunity to experience upscale living in a serene environment. Each Villas is thoughtfully crafted with premium materials and state-of-the-art amenities, catering to discerning homeowners who value both style and functionality. Discover your dream home in this idyllic community, where every detail is tailored to enhance your lifestyle.
Prime Location with Top Connectivity Saamarth City offers 4 BHK, 5 BHK and 6 BHK Villas at a flat cost, strategically located near Sargasan, Gandhinagar. This premium Villas project is situated in a rapidly developing area close to major landmarks.
Key Features: Saamarth City prioritize comfort and luxury, offering a range of exceptional features and amenities designed to enhance your living experience. Each villa is thoughtfully crafted with modern architecture and high-quality finishes, providing spacious interiors filled with natural light.
• Location: Sargasan, Gandhinagar, Gujarat, INDIA. .
• Property Type: 4 BHK, 5 BHK and 6 BHK Villas.
• Project Area: 7.48 acres of land.
• Total Units: 116.
• Status: completed.
• Possession: Dec-2024.
Saamarth Group is a leading player in Gandhinagar real estate industry. Everyone dreams to have their own home & they help many of them to make their dreams come true. They build each home painstakingly, with focus on Quality, Useful detailing & ensure Value for money. They desire to earn people's trust and confidence while they create whenever they launch their new product and services.
Saamarth Heaven 6, K Raheja Road, TP 02, Koba, Gandhinagar-382426, Gujarat, INDIA.
Projects in Gandhinagar
Completed Projects |The project is located in Sargasan, Gandhinagar, Gujarat, INDIA.
Villa sizes in the project range from 4744 sqft to 7938 sqft.
Yes. Saamarth City is RERA registered with id PR/GJ/GANDHINAGAR/GANDHINAGAR/Others/RAA07707/261120 (RERA)
The area of 4 BHK apartments ranges from 4744 sqft to 6512 sqft.
The project is spread over an area of 7.48 Acres.
3 BHK is not available is this project