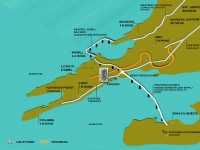By: Saanvi Projects in Parel

Change your area measurement
Structure
Earthquake resistance R.C.C. frame structure
Smooth gypsum finished plaster internally & double coat sand faced plaster externally
Doors
Main door - Veneer finish polished Flush Door with safety door
Wide wooden Door Frames
Other doors - Flush Door to all rooms with laminates on both sides
Brass fitting for main door & S.S. finish cylindrical locks for internal doors
Windows
Large windows for better ventilation & view
Powder coated Aluminium Sliding Windows with Mosquito net
M. S. Grills for all windows from outside
Black Granite Window Sills
Flooring
Italian Marble flooring for living room
24” x24” Vitrified flooring for all other rooms
Anti Skid ceramic flooring to Terraces, Dry Terraces, WC, Bath & Toilets
Kitchen
Jet black Granite Kitchen platform with S.S. finished sink with drain board & outlets for Water Purifier
12”x16” Coloured glazed tile for dado upto window lintel level above kitchen platform
Provision for exhaust fan in kitchen
Toilets
Concealed plumbing with chromium plated fittings of exclusive quality
Hot & Cold Mixing units in Toilets
Coloured glazed tile dado in Toilets / Bath/W.C. up to lintel level
Provision for exhaust fan in Toilet / W.C.
Electrification & Cabling
Concealed copper wiring in entire flat with Designer Modular switch
Telephone & T. V. Points in Living room & provision for master bedrooms
AC Point in all rooms
Internet point in all rooms
Painting
Roller finished Lustre paints to walls internally & cement paint / tex paint externally
Water Supply
Water supply through Over Head Water Tank
Automatic pumping for continuous water supply
Lifts
PWD approved High speed Lifts with Auto floor rescue device
Saanvi Spee Towers – Luxury Apartments with Unmatched Lifestyle Amenities.
Key Highlights of Saanvi Spee Towers: .
• Spacious Apartments : Choose from elegantly designed 2 BHK and 3 BHK BHK Apartments, with a well-planned 34 structure.
• Premium Lifestyle Amenities: Access lifestyle amenities, with modern facilities.
• Vaastu Compliant: These homes are Vaastu-compliant with efficient designs that maximize space and functionality.
• Prime Location: Saanvi Spee Towers is strategically located close to IT hubs, reputed schools, colleges, hospitals, malls, and the metro station, offering the perfect mix of connectivity and convenience.
Discover Luxury and Convenience .
Step into the world of Saanvi Spee Towers, where luxury is redefined. The contemporary design, with façade lighting and lush landscapes, creates a tranquil ambiance that exudes sophistication. Each home is designed with attention to detail, offering spacious layouts and modern interiors that reflect elegance and practicality.
Whether it's the world-class amenities or the beautifully designed homes, Saanvi Spee Towers stands as a testament to luxurious living. Come and explore a life of comfort, luxury, and convenience.
Saanvi Spee Towers – Address Jerbai Wadi Road, Parel, Mumbai, Maharashtra, INDIA..
For more than 15 years, we at Saanvi Projects have been focused on creating world-class infrastructure properties in Bangalore. We have developed innumerable Projects in and around the Garden city. In the Volatile and competitive field of property development, the trust of our clientale and our quality offerings have helped us emerge as one of the leading realtors in Bangalore.
#10, 1st floor, 14th Main Road, 5th Sector, H.S.R Layout, Bangalore, Karnataka, INDIA.
Projects in Mumbai
Completed Projects |The project is located in Jerbai Wadi Road, Parel, Mumbai, Maharashtra, INDIA.
Apartment sizes in the project range from 640 sqft to 960 sqft.
The area of 2 BHK apartments ranges from 640 sqft to 720 sqft.
The project is spread over an area of 1.00 Acres.
Price of 3 BHK unit in the project is Rs. 57.6 Lakhs