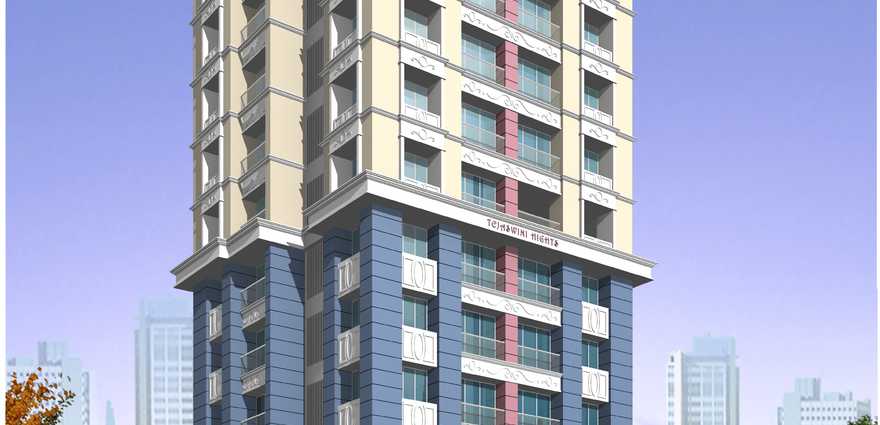By: Saanvi Group in Lal Baug

Change your area measurement
Structure
Doors
Windows
Flooring
Kitchen
Toilets
Electrification & Cabling
Painting
Water Supply
Lifts
Special Features
Introduction: Welcome to Saanvi Tejaswini Height Apartments, an abode of magnificent Apartments in Mumbai with all modern features required for a contemporary lifestyle. These Residential Apartments in Mumbai flaunts a resort like environment. It is now easy to experience how modern comforts blend seamlessly with magnificent ambience and how lifestyle amenities combine with refreshing green views. Saanvi Tejaswini Height by Saanvi Landmarks Pvt Ltd in Lal Baug ensures privacy and exclusivity to its residents. The reviews of Saanvi Tejaswini Height clearly indicates that this is one of the best Residential property in Mumbai. The floor plan of Saanvi Tejaswini Height enables the best utilization of the space. From stylish flooring to spacious balconies, standard kitchen size and high-quality fixtures, every little detail here gives it an attractive look. The Saanvi Tejaswini Height offers 1 BHK luxurious Apartments in Lal Baug. The master plan of Saanvi Tejaswini Height comprises of 32 meticulously planned Apartments in Mumbai that collectively guarantee a hassle-free lifestyle. The price of Saanvi Tejaswini Height is suitable for the people looking for both luxurious and affordable Apartments in Mumbai. So come own the ritzy lifestyle you’ve always dreamed of.
Amenities: The amenities in Saanvi Tejaswini Height include Landscaped Garden, Earthquake Resistant, CCTV Cameras, Community Hall, Gymnasium, Play Area, Intercom, Rain Water Harvesting, Lift, Club House, Car Parking, Fire Safety, Basement Car Parking, 24Hr Backup Electricity, Drainage and Sewage Treatment, Multi-purpose Hall, Security and Solar Water Heating.
Location Advantage: Location of Saanvi Tejaswini Height Apartments is ideal for those who are looking to invest in property in Mumbai with many schools, colleges, hospitals, recreational areas,parks and many other facilities nearby Lal Baug.
Address: The address of Saanvi Tejaswini Height is Lalbaug, Mumbai, Maharashtra, INDIA..
#103, Choudhariwadi Hsg. Soc., Off S.K. Bole Road, Opp Jain Tower, Choudhariwadi, Dadar West, Mumbai - 400028, Maharashtra, INDIA.
Projects in Mumbai
Completed Projects |The project is located in Lal Baug, Mumbai, Maharashtra, INDIA.
Flat Size in the project is 637
Yes. Saanvi Tejaswini Height is RERA registered with id P51900005855 (RERA)
The area of 1 BHK units in the project is 637 sqft
The project is spread over an area of 0.08 Acres.
Price of 1 BHK unit in the project is Rs. 5 Lakhs