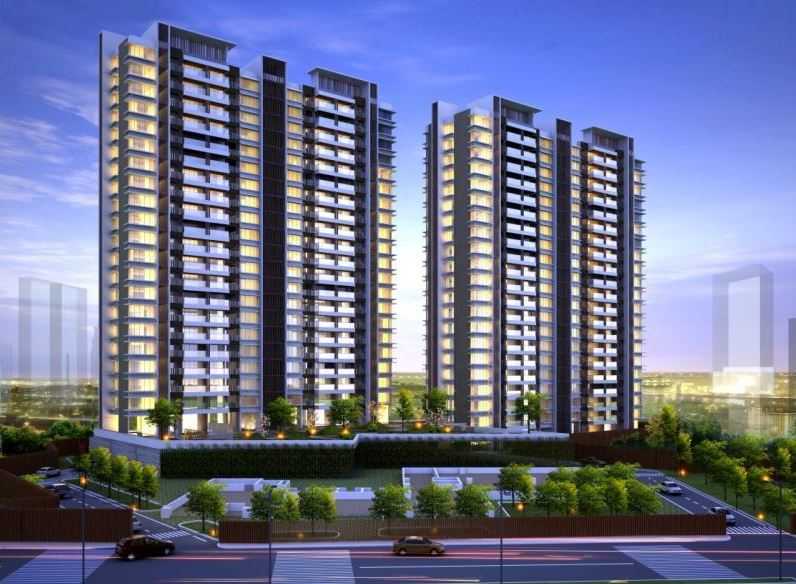By: Sabari Group in Chembur




Change your area measurement
MASTER PLAN
Sabari Gardens: Premium Living at Chembur, Mumbai.
Prime Location & Connectivity.
Situated on Chembur, Sabari Gardens enjoys excellent access other prominent areas of the city. The strategic location makes it an attractive choice for both homeowners and investors, offering easy access to major IT hubs, educational institutions, healthcare facilities, and entertainment centers.
Project Highlights and Amenities.
This project, spread over 0.86 acres, is developed by the renowned Sabari Group. The 150 premium units are thoughtfully designed, combining spacious living with modern architecture. Homebuyers can choose from 3 BHK and 4 BHK luxury Apartments, ranging from 2100 sq. ft. to 2840 sq. ft., all equipped with world-class amenities:.
Modern Living at Its Best.
Whether you're looking to settle down or make a smart investment, Sabari Gardens offers unparalleled luxury and convenience. The project, launched in Aug-2017, is currently ongoing with an expected completion date in Dec-2025. Each apartment is designed with attention to detail, providing well-ventilated balconies and high-quality fittings.
Floor Plans & Configurations.
Project that includes dimensions such as 2100 sq. ft., 2840 sq. ft., and more. These floor plans offer spacious living areas, modern kitchens, and luxurious bathrooms to match your lifestyle.
For a detailed overview, you can download the Sabari Gardens brochure from our website. Simply fill out your details to get an in-depth look at the project, its amenities, and floor plans. Why Choose Sabari Gardens?.
• Renowned developer with a track record of quality projects.
• Well-connected to major business hubs and infrastructure.
• Spacious, modern apartments that cater to upscale living.
Schedule a Site Visit.
If you’re interested in learning more or viewing the property firsthand, visit Sabari Gardens at Opp. R.K. Studio, Chembur, Mumbai, Maharashtra, INDIA.. Experience modern living in the heart of Mumbai.
#101, Sabari Praasad, Plot No 535, 11th Road, Chembur, Mumbai, Maharashtra, INDIA.
The project is located in Opp. R.K. Studio, Chembur, Mumbai, Maharashtra, INDIA.
Apartment sizes in the project range from 2100 sqft to 2840 sqft.
Yes. Sabari Gardens is RERA registered with id P51800011606 (RERA)
The area of 4 BHK units in the project is 2210 sqft
The project is spread over an area of 0.86 Acres.
The price of 3 BHK units in the project ranges from Rs. 3.51 Crs to Rs. 4.74 Crs.