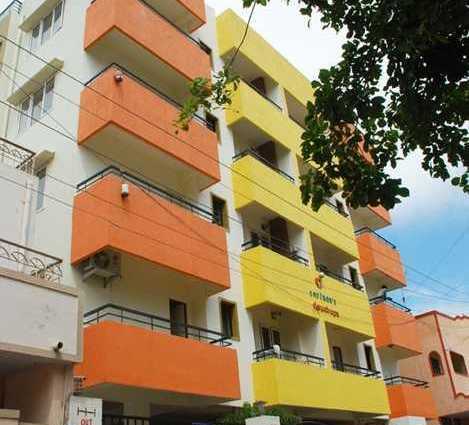By: Saffron Shelters in Thadagam Road

Change your area measurement
MASTER PLAN
Structure:
Framed structure with brick work or cement block.
Flooring:
Vitrified tiles (2’ x 2’) for the entire rooms High polished granite flooring in common coridors & straicase steps.
Door:
Ornamental teak wood for main door with teak wood frame and other doors shall be flush skin type with teak wood frame.
Windows:
Branded UPVC Windows
Kitchen:
Granite cooking platform with S.S. Sink Glazed dado upto 2’ height.
Toilets:
Reputed branded matt finish ceramic tiles flooring and glazed tile dado upto 7’ height. Coloured sanitary items. Latest Branded CP fittings & faucets.
Finishing:
POP cornices for living and dining rooms & lobby areas Internal walls roller finished plastic emulsion over a coat of putty Exterior walls shall be painted with weatehr shild paint.
Electricity:
Three phase electrical supply shall be provided with concealed type wiring, modular switches, cable & telephone points in living & bed rooms AC points will be in all bed rooms.
Lift:
6 Passenger automatic V3F lift.
Generator:
Aquastic auto-start genset facility for common area & lift with 500 watts power backup for each flat.
WaterSupply:
Siruvani connection and borewell with RO plant.
Saffrons Dewdrops – Luxury Apartments with Unmatched Lifestyle Amenities.
Key Highlights of Saffrons Dewdrops: .
• Spacious Apartments : Choose from elegantly designed 2 BHK BHK Apartments, with a well-planned 4 structure.
• Premium Lifestyle Amenities: Access 12 lifestyle amenities, with modern facilities.
• Vaastu Compliant: These homes are Vaastu-compliant with efficient designs that maximize space and functionality.
• Prime Location: Saffrons Dewdrops is strategically located close to IT hubs, reputed schools, colleges, hospitals, malls, and the metro station, offering the perfect mix of connectivity and convenience.
Discover Luxury and Convenience .
Step into the world of Saffrons Dewdrops, where luxury is redefined. The contemporary design, with façade lighting and lush landscapes, creates a tranquil ambiance that exudes sophistication. Each home is designed with attention to detail, offering spacious layouts and modern interiors that reflect elegance and practicality.
Whether it's the world-class amenities or the beautifully designed homes, Saffrons Dewdrops stands as a testament to luxurious living. Come and explore a life of comfort, luxury, and convenience.
Saffrons Dewdrops – Address Rajammal Layout, Thadagam Road, Coimbatore-641002, Tamil Nadu, INDIA..
Welcome to Saffrons Dewdrops , a premium residential community designed for those who desire a blend of luxury, comfort, and convenience. Located in the heart of the city and spread over 0.44 acres, this architectural marvel offers an extraordinary living experience with 12 meticulously designed 2 BHK Apartments,.
63-A, Bharathi Park, 7th Cross Road, Saibaba Colony, Coimbatore-641043, Tamil Nadu, INDIA.
Projects in Coimbatore
Completed Projects |The project is located in Rajammal Layout, Thadagam Road, Coimbatore-641002, Tamil Nadu, INDIA.
Apartment sizes in the project range from 1365 sqft to 1372 sqft.
The area of 2 BHK apartments ranges from 1365 sqft to 1372 sqft.
The project is spread over an area of 0.44 Acres.
Price of 2 BHK unit in the project is Rs. 5 Lakhs