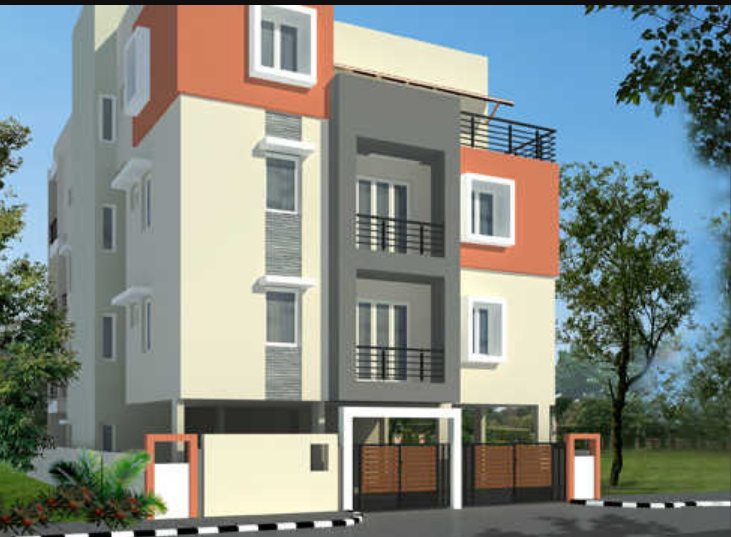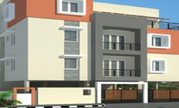By: Sagar Ventures in Kanakapura Road


Change your area measurement
MASTER PLAN
Structure
Concrete solid block masonry. Internal walls smoothly plastered with lime rendering.
Flooring
Vitrified tiles in living, dining and all bedrooms. Ceramic tiles in all toilets, balcony and utility.
Painting
Interior - premium emulsion. Exterior - premium exterior emulsion. Enamel paint for all internal doors. Main door and Pooja Door – polishing.
Doors and Windows
Teakwood doors for Main Door and Pooja Rooms with premium fittings. All other doors – hard wood frames and flush shutters with enamel paint on both sides. Anodized aluminum sliders or UPVC windows with mosquito mesh.
Electrical
Fire resistant electrical wires. Elegant modular switches. One Earth Leakage Circuit Breaker(ELCB) in each flat for safety. Television and telephone points in living and master bedroom. TV cable for living and Master Bed room and AC points for Master Bed Room, computer point in one bed room.
Bathroom
Ceramic glazed tiles dado up to 7 feet. White sanitary-ware of reputed make in toilets. Hot-cold water mixer unit for shower.Health faucet for all toilets. Provision for exhaust fan in all toilets. Provision for geysers. Provision for Solar Water Heaters.
Kitchen
30mm granite platform with single bowl sink. 2 feet high wall dado of ceramic tiles at cooking platform and sink areas. Provision for aqua guard, chimney and hob. Provision for washing machine in the utility.
Parking
Well-planned, easy and efficient stilt floor covered parking. Restricted visitor parking.
Water
Society water / Borewell
Sagar Regency: Premium Living at Kanakapura Road, Bangalore.
Prime Location & Connectivity.
Situated on Kanakapura Road, Sagar Regency enjoys excellent access other prominent areas of the city. The strategic location makes it an attractive choice for both homeowners and investors, offering easy access to major IT hubs, educational institutions, healthcare facilities, and entertainment centers.
Project Highlights and Amenities.
This project, spread over 0.14 acres, is developed by the renowned Sagar Ventures. The 4 premium units are thoughtfully designed, combining spacious living with modern architecture. Homebuyers can choose from 2 BHK and 3 BHK luxury Apartments, ranging from 1050 sq. ft. to 2100 sq. ft., all equipped with world-class amenities:.
Modern Living at Its Best.
Floor Plans & Configurations.
Project that includes dimensions such as 1050 sq. ft., 2100 sq. ft., and more. These floor plans offer spacious living areas, modern kitchens, and luxurious bathrooms to match your lifestyle.
For a detailed overview, you can download the Sagar Regency brochure from our website. Simply fill out your details to get an in-depth look at the project, its amenities, and floor plans. Why Choose Sagar Regency?.
• Renowned developer with a track record of quality projects.
• Well-connected to major business hubs and infrastructure.
• Spacious, modern apartments that cater to upscale living.
Schedule a Site Visit.
If you’re interested in learning more or viewing the property firsthand, visit Sagar Regency at Bank Officers Layout, Narayana Nagar 1st Phase, Kanakapura Road, Doddakallasandra, Bangalore, Karnataka, INDIA.. Experience modern living in the heart of Bangalore.
527, Matthuga, 3rd Cross Maruti Layout, Vasanthapura, Bangalore - 560 061, Karnataka, INDIA
Projects in Bangalore
Completed Projects |The project is located in Bank Officers Layout, Narayana Nagar 1st Phase, Kanakapura Road, Doddakallasandra, Bangalore, Karnataka, INDIA.
Apartment sizes in the project range from 1050 sqft to 2100 sqft.
The area of 2 BHK units in the project is 1050 sqft
The project is spread over an area of 0.14 Acres.
Price of 3 BHK unit in the project is Rs. 96.08 Lakhs