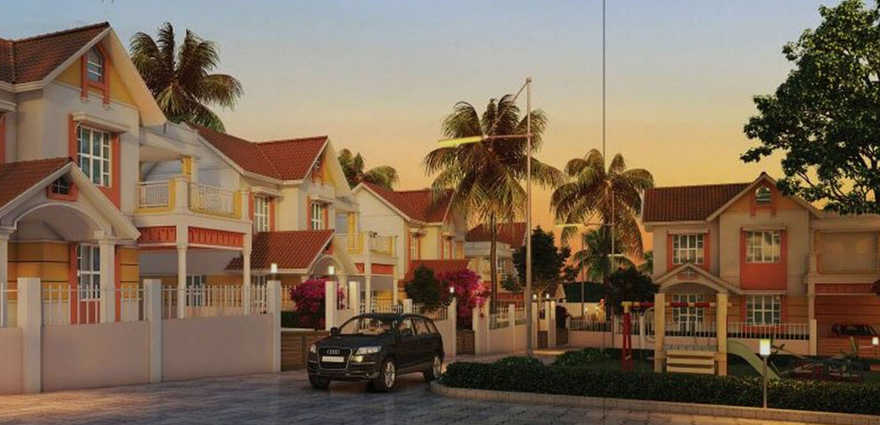
Change your area measurement
STRUCTURE
Soil test shall be done for the plots and structural detailed drawings ensured for each and every construction stages of the villas. superstructure shall be done with red brick masonry walls.
FLOORING
High quality vitrified tiles for living, dining, bedrooms and family lounge etc., rustic finished tiles for the balconies, stain free vitrified tiles for kitchen and work area, antiskid ceramic tiles for the rest rooms, & anti skid pavers for car park.
DADOING
High quality glazed ceramic tiles for full wall heights for bathrooms. high quality glazed tiles of 2 feet high dadoing above platform for kitchen & workarea.
INTERNAL STAIRCASE
Granite flooring for the tread and rise and secured with architectural handrail in a combi-nation of stainless steel and glass.
KITCHENS
Granite counter top 2 feet dadoing above counter top stainless steel sink with drain board in kitchen single bowl sink in work area swivel sink mixer for kitchen and sink cock for work area water purifier point hood & hob points washing machine point in work area.
JOINERY DETAILS
Main door: polished teak wood door frame with teak wood panel door of standard design pat¬tern along with good quality accessories and branded locks. all internal doors except toilet and Backyard doors: hard wood frames with mdf moulded shutters with good quality accessories and branded locks. toilet doors: frp doors having matching design with the internal door pattern
SANITARY FITTINGS
Wash counter with below counter wash basin of cera/jaquar/somany or equivalent for dining wash and semi pedestal wash basins for all the toilets high quality white coloured sanitary fittings from cera/jaquar/somany or equivalent premium cp fittings jaquar/equivalent shower panel in gf master bed toilet provision for geyser in gf and ff master bed toilets
PAINTING
For internal walls two coats of putty would be applied over one coat of primer followed by two coats of premium emulsion paint. for ceiling one coat of primer followed by two coats of premium emulsion paint. for external walls two coats exterior putty, one coat primer followed by two coats of premium emulsion weatherproof exterior paint except for front elevation for which textured paint will be applied wherever applicable to bring the exterior beauty.
WATER SUPPLY
Uninterrupted & adequate flow of drinking / non- drinking water at all outlets. through bore-well/open well and kwa connection
SEWAGE SYSTEM
Independent sewage system for each unit
ELECTRICAL WORKS
ISI brands like finolex or v guard or equivalent fire resisting wires for lighting circuits with isi branded pvc conduits.] premium branded modular switches will be provided. telephone & tv points in the gf living and master bed room intercom facility in the gf living room. wired for a/c units in the gf master bed rooms electrical provisions for home theatre room at first floor provision for exhaust fan points in all bathrooms 5a & 15a points in kitchen /work area elcb and mcbs with independent kseb meters for three phase power supply.
Discover the perfect blend of luxury and comfort at Sagara Tech Bells, where each Villas is designed to provide an exceptional living experience. nestled in the serene and vibrant locality of Kaniyapuram, Trivandrum.
Project Overview – Sagara Tech Bells premier villa developed by Sagara Realtors Pvt Ltd and Offering 19 luxurious villas designed for modern living, Built by a reputable builder. Launching on Jan-2019 and set for completion by May-2022, this project offers a unique opportunity to experience upscale living in a serene environment. Each Villas is thoughtfully crafted with premium materials and state-of-the-art amenities, catering to discerning homeowners who value both style and functionality. Discover your dream home in this idyllic community, where every detail is tailored to enhance your lifestyle.
Prime Location with Top Connectivity Sagara Tech Bells offers 2 BHK and 3 BHK Villas at a flat cost, strategically located near Kaniyapuram, Trivandrum. This premium Villas project is situated in a rapidly developing area close to major landmarks.
Key Features: Sagara Tech Bells prioritize comfort and luxury, offering a range of exceptional features and amenities designed to enhance your living experience. Each villa is thoughtfully crafted with modern architecture and high-quality finishes, providing spacious interiors filled with natural light.
• Location: Kaniyapuram, Trivandrum, Kerala, INDIA..
• Property Type: 2 BHK and 3 BHK Villas.
• Project Area: 1.80 acres of land.
• Total Units: 19.
• Status: completed.
• Possession: May-2022.
TC 11/7, First Floor, Plamoodu- PMG One way, Pattom, TVPM, Trivandrum, Kerala, INDIA.
Projects in Trivandrum
Completed Projects |The project is located in Kaniyapuram, Trivandrum, Kerala, INDIA.
Villa sizes in the project range from 1000 sqft to 1500 sqft.
The area of 2 BHK units in the project is 1000 sqft
The project is spread over an area of 1.80 Acres.
Price of 3 BHK unit in the project is Rs. 55.01 Lakhs