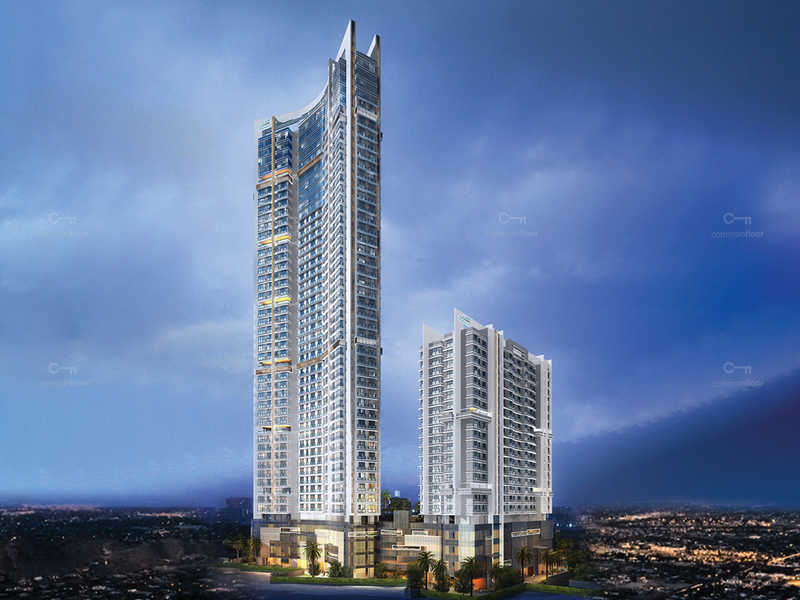



Change your area measurement
MASTER PLAN
Luxurious Internal Amenities
Lavish External Amenities
Premium Recreational Amenities
Superior Safety Features
Sahajanand Arista: Premium Living at Goregaon West, Mumbai.
Prime Location & Connectivity.
Situated on Goregaon West, Sahajanand Arista enjoys excellent access other prominent areas of the city. The strategic location makes it an attractive choice for both homeowners and investors, offering easy access to major IT hubs, educational institutions, healthcare facilities, and entertainment centers.
Project Highlights and Amenities.
This project, spread over 2.10 acres, is developed by the renowned Sahajanand Developers Mumbai. The 415 premium units are thoughtfully designed, combining spacious living with modern architecture. Homebuyers can choose from 2 BHK and 3 BHK luxury Apartments, ranging from 695 sq. ft. to 1640 sq. ft., all equipped with world-class amenities:.
Modern Living at Its Best.
Whether you're looking to settle down or make a smart investment, Sahajanand Arista offers unparalleled luxury and convenience. The project, launched in Aug-2017, is currently ongoing with an expected completion date in Dec-2025. Each apartment is designed with attention to detail, providing well-ventilated balconies and high-quality fittings.
Floor Plans & Configurations.
Project that includes dimensions such as 695 sq. ft., 1640 sq. ft., and more. These floor plans offer spacious living areas, modern kitchens, and luxurious bathrooms to match your lifestyle.
For a detailed overview, you can download the Sahajanand Arista brochure from our website. Simply fill out your details to get an in-depth look at the project, its amenities, and floor plans. Why Choose Sahajanand Arista?.
• Renowned developer with a track record of quality projects.
• Well-connected to major business hubs and infrastructure.
• Spacious, modern apartments that cater to upscale living.
Schedule a Site Visit.
If you’re interested in learning more or viewing the property firsthand, visit Sahajanand Arista at Opp. Sectra Motors, SV Road, Siddharth Nagar, Goregaon West, Mumbai, Maharashtra, INDIA.. Experience modern living in the heart of Mumbai.
No.1401, DLH Corporate Park, S. V. Road, Goregaon (West), Mumbai, Maharashtra, INDIA.
The project is located in Opp. Sectra Motors, SV Road, Siddharth Nagar, Goregaon West, Mumbai, Maharashtra, INDIA.
Apartment sizes in the project range from 695 sqft to 1640 sqft.
Yes. Sahajanand Arista is RERA registered with id P51800003375 (RERA)
The area of 2 BHK apartments ranges from 695 sqft to 878 sqft.
The project is spread over an area of 2.10 Acres.
The price of 3 BHK units in the project ranges from Rs. 3.38 Crs to Rs. 4.92 Crs.