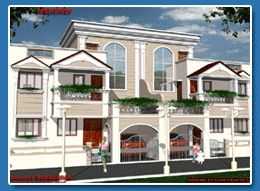



Change your area measurement
MASTER PLAN
Structure:
Reinforced cement concrete.
Brick work:
9" thick external walls & 4 1/2"thick internal walls.
Wall Finish:
All internal walls & ceiling will be P.O.P with priming coat finish.
All external walls will be finished with Acrylic Emulsion Paint.
Flooring:
Drawing/Dinning: Marble flooring, size upto 2' x 2' in floor with 6" high skirting.
Bedrooms/Balcony/Passage: White/Grey ceramic tiles, size min. 1' x 1' in floor with 6" high skirting.
Stair Case: Duplex - Marble flooring, size upto 2' x 1' with 6" high skirting along with bedding & edge moulding.
Executive Floor - Kota stone flooring, size upto 2' x 1' with 6" high skirting along with bedding & edge moulding.
Kitchen: Anti skid White/Grey ceramic tiles size min. 1' x 1' in floor with 6" high skirting. Cooking counter will be Black Granite size up to 2' X 1' with 2' high white/Grey glazed tiles on dado size min. 6"x6".
Toilets: Anti skid White/ Grey ceramic tiles flooring size min 1'x1' and 5' high white/Grey glazed tiles on wall size min 6"x 6".
Doors:
Frame: Sal wood / PVC / Pressed steel.
Shutter: 32 mm thick Ornamental moulded/Water proof flush door/PVC shutter/MS shutter painted with Sy. Enamel Paint.
Fittings: Brass / Stainless Steel. One magic eye at entrance door.
Windows:
Fully glazed anodized Aluminium sliding window with MS Grill/Guard bars.
Sanitary & Plumbing:
Fittings: All Sanitary, Plumbing, Pipe & pipe fittings will be CERA / HINDWARE, JAGUAR / MARC make.
Drawing/ Dinning : Washbasin will be white vitreous china clay sanitary ware with pillar cock, mirror, soap dish & towel ring.
Kitchen: Steel sink with long body bib cock.
Toilets: IWC/EWC of white vitreous china clay sanitary ware with PVC. Cistern, Bib cock, Stop cock, Shower rose, Soap dish & Towel rod, mirror & Corner washbasin.
Electrical:
Single phase power supply. Concealed wiring with multistand fire resistant copper wire of standard make.
Drawing/Dinning/ Bedrooms: Two Light Points, One Fan Point, One Foot Lamp Point & 5 Amp. Plug Point.
Balcony: One Light Point, One Wall Fan Point & One Plug Point.
Kitchen: One Light Point, One Wall fan Point, One 15 Amp. Plug Point & One Exhaust Fan Point.
Toilets: One Light point, One Wall Fan Point & One Exhaust Fan Point.
At Entrance: One calling Bell Point.
Other Facilities:
Water Supply: Sufficient water supply through RCC overhead tank.
Generator Power Back- Up: Emergency power supply of 500 Watts for Duplex & 300 Watts for Executive Floor. Power back-up points in other common areas and for water pumps, street light etc.
Telephones & Tv Points: In Drawing/Dinning & Master Bedroom.
Geyser Point: One Electrical & Plumbing Point with hot & cold water supply system, only for one common toilet.
Fridge Point: One 15 AMP. Plug point in drawing/dining at convenient location.
Washing Machine Point: One Electrical & Plumbing Point with water inlet & Outlet at convenient location.
Water Point
Extra three tab points for Duplex only,at front garden, Kitchen garden & roof terrace.
A.c. Ponit: One Electrical Point in Master Bedroom.
Water Filter Point : One Electrical & Plumbing Point in Kitchen at convenient location.
Anti -Termite Treatment: To make termite resistant the construction area with chemical.
Water Proofing: Sunken Slabs ( Double coat of Techoxy Treatment of Choskey Chemical or Equivalent) and in roof top chemical Based impermeable waterproofing treatment.
Sahara Sunderban Phase II – Luxury Living on Mango, Jamshedpur.
Sahara Sunderban Phase II is a premium residential project by Samay Construction Pvt. Ltd., offering luxurious Apartments for comfortable and stylish living. Located on Mango, Jamshedpur, this project promises world-class amenities, modern facilities, and a convenient location, making it an ideal choice for homeowners and investors alike.
Key Features of Sahara Sunderban Phase II: .
Prime Location: Strategically located on Mango, a growing hub of real estate in Jamshedpur, with excellent connectivity to IT hubs, schools, hospitals, and shopping.
World-class Amenities: The project offers residents amenities like a 24Hrs Backup Electricity, Gated Community, Gym, Health Facilities, Landscaped Garden, Play Area, Security Personnel and Swimming Pool and more.
Variety of Apartments: The Apartments are designed to meet various budget ranges, with multiple pricing options that make it accessible for buyers seeking both luxury and affordability.
Spacious Layouts: The apartment sizes range from from 1250 to 1550 sq. ft., providing ample space for families of different sizes.
Why Choose Sahara Sunderban Phase II? Sahara Sunderban Phase II combines modern living with comfort, providing a peaceful environment in the bustling city of Jamshedpur. Whether you are looking for an investment opportunity or a home to settle in, this luxury project on Mango offers a perfect blend of convenience, luxury, and value for money.
Explore the Best of Mango Living with Sahara Sunderban Phase II?.
For more information about pricing, floor plans, and availability, contact us today or visit the site. Live in a place that ensures wealth, success, and a luxurious lifestyle at Sahara Sunderban Phase II.
The SANCTUM, 141, S.N.P. Area, Aambagan, Sakchi, Jamshedpur - 831001, Jharkhand, INDIA.
Projects in Jamshedpur
Completed Projects |The project is located in Mango, Jamshedpur, Jharkhand, INDIA.
Apartment sizes in the project range from 1250 sqft to 1550 sqft.
The area of 4 BHK units in the project is 1550 sqft
The project is spread over an area of 1.00 Acres.
The price of 3 BHK units in the project ranges from Rs. 56 Lakhs to Rs. 60.48 Lakhs.