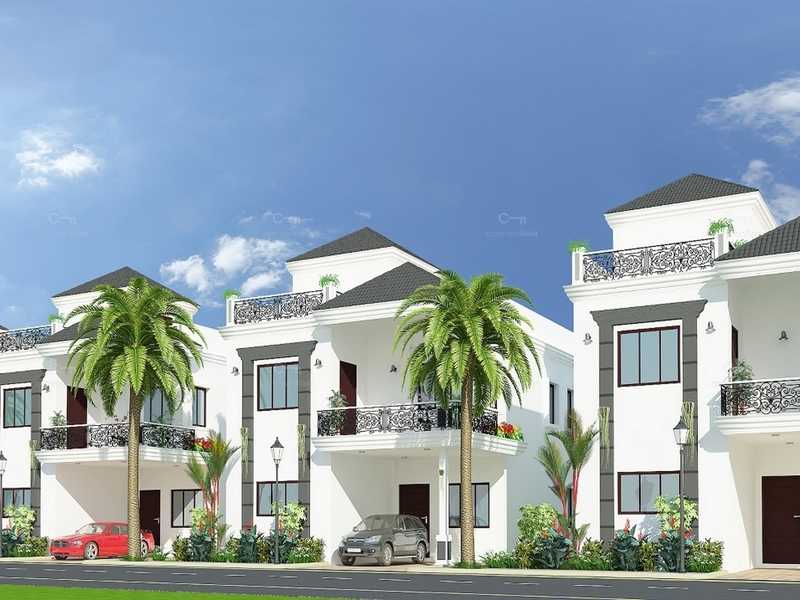By: Saheli Estates in Jigani




Change your area measurement
MASTER PLAN
Structure
Interior Flooring
Kitchen Finish
Doors
Windows
Hardware
Exterior
Fittings
Electrical
Saheli The Regent Villas is located in Bangalore and comprises of thoughtfully built Residential Villas. The project is located at a prime address in the prime location of Jigani. Saheli The Regent Villas is designed with multitude of amenities spread over 17.00 acres of area.
Location Advantages:. The Saheli The Regent Villas is strategically located with close proximity to schools, colleges, hospitals, shopping malls, grocery stores, restaurants, recreational centres etc. The complete address of Saheli The Regent Villas is Haragadde Village, Jigani, Bangalore, Karnataka, INDIA..
Builder Information:. Saheli Estates is a leading group in real-estate market in Bangalore. This builder group has earned its name and fame because of timely delivery of world class Residential Villas and quality of material used according to the demands of the customers.
Comforts and Amenities:. The amenities offered in Saheli The Regent Villas are 24Hrs Backup Electricity, CCTV Cameras, Club House, Covered Car Parking, Guest House, Gym, Indoor Games, Intercom, Jacuzzi Steam Sauna, Jogging Track, Meditation Hall, Play Area, Rain Water Harvesting, Security Personnel, Street Light, Swimming Pool, Vastu / Feng Shui compliant and Wifi Connection.
Construction and Availability Status:. Saheli The Regent Villas is currently completed project. For more details, you can also go through updated photo galleries, floor plans, latest offers, street videos, construction videos, reviews and locality info for better understanding of the project. Also, It provides easy connectivity to all other major parts of the city, Bangalore.
Units and interiors:. The multi-storied project offers an array of 3 BHK Villas. Saheli The Regent Villas comprises of dedicated wardrobe niches in every room, branded bathroom fittings, space efficient kitchen and a large living space. The dimensions of area included in this property vary from 1944- 2631 square feet each. The interiors are beautifully crafted with all modern and trendy fittings which give these Villas, a contemporary look.
Discover Your Dream Home in Jigani, Bangalore
Jigani, a rapidly growing locality in Bangalore, is becoming a hotspot for real estate investment, with a mix of affordable and premium housing options. Whether you're a first-time homebuyer, investor, or looking to relocate, Jigani offers the perfect blend of modern amenities and natural surroundings.
Why Choose Jigani for Your Next Home?
Strategic Location
Located in the southern part of Bangalore, Jigani is just a 30-minute drive from the city’s main hubs like Electronic City, Bannerghatta Road, and Koramangala. With well-connected roads and proximity to key business areas, Jigani offers easy access to both work and leisure.
Affordable Housing Options
One of the main draws of Jigani is its affordability. Compared to other parts of Bangalore, properties in Jigani offer more value for money, whether you’re interested in villas, apartments, or plots. With increasing demand for residential properties, the area is perfect for both long-term residence and investment.
Thriving Infrastructure
Jigani’s infrastructure is evolving rapidly, with wide roads, better street lighting, sewage systems, and more. In addition to residential projects, there are plenty of commercial developments, schools, hospitals, and shopping centers, making it a self-sustained locality for families.
Proximity to Major IT Hubs and Business Districts
Jigani is strategically located near major IT hubs like Electronic City, one of Bangalore’s top tech parks. For working professionals in the tech industry, Jigani offers a peaceful, suburban lifestyle while keeping you connected to the tech scene.
Green and Serene Environment
Surrounded by lush greenery and open spaces, Jigani offers a serene environment, perfect for nature lovers. The proximity to Bannerghatta National Park enhances the locality’s appeal for those seeking a peaceful escape from the urban hustle.
Strong Real Estate Growth Potential
Jigani has been witnessing consistent real estate development, which is expected to rise in the coming years. With new residential and commercial projects being launched regularly, Jigani is becoming one of the most sought-after destinations in Bangalore for real estate investments.
Types of Properties in Jigani
Villas and Independent Houses
If you desire privacy and ample space, Jigani offers several villa and independent house projects. With spacious layouts, gardens, and private driveways, these properties provide a luxurious living experience.
Apartments and Flats
There is a growing demand for apartments in Jigani, with several residential complexes offering modern amenities like gyms, swimming pools, parks, and security. These properties are ideal for those seeking convenience and a vibrant community.
Plots for Sale
If you’re looking for more flexibility, purchasing a plot of land in Jigani is an excellent investment option. With rapid infrastructure development, land prices are expected to appreciate, offering great long-term value.
Lifestyle in Jigani, Bangalore
Schools and Education: Jigani is home to reputable educational institutions such as schools, colleges, and coaching centers, making it a great place for families with children.
Health and Wellness: Healthcare facilities in the region are top-notch, with hospitals like Rajarajeswari Hospital and several clinics nearby.
Shopping and Dining: Residents can enjoy shopping at local markets or malls, and there are a variety of dining options ranging from local eateries to fine dining restaurants.
Investing in Real Estate in Jigani, Bangalore
Jigani offers incredible investment potential, with property prices set to rise steadily as the area continues to develop. Whether you’re buying to live or invest, Jigani’s affordable property options, along with its growing infrastructure, make it a wise decision for anyone looking to enter the Bangalore real estate market.
#603,15th Cross, 6th Phase, Opp.Last Bus Stop, J.P.Nagar, Bangalore - 560078, Karnataka, INDIA.
Projects in Bangalore
Ongoing Projects |The project is located in Haragadde Village, Jigani, Bangalore, Karnataka, INDIA.
Villa sizes in the project range from 1944 sqft to 2631 sqft.
The area of 3 BHK apartments ranges from 1944 sqft to 2631 sqft.
The project is spread over an area of 17.00 Acres.
The price of 3 BHK units in the project ranges from Rs. 68.04 Lakhs to Rs. 92.08 Lakhs.