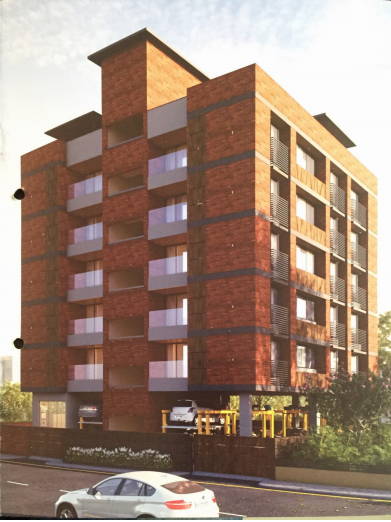in Paldi




Change your area measurement
FLOORING
Drawing Room/Dining Room/Kitchen: Italian
Master Bed Room: Wooden flooring
Bedrooms: 800 x 800mm / 600mm x 600mm Vitrified tiles
Platform: Indian Granite with Dedo upto lintel level
Store Room: Shelf - DP Kota Stone with ceramic Dedo Floor - Vitrified Tiles
Wash Area: Kota Stone with Dedo of Ceramic
Balcony: Rustic Tiles
WINDOW
Anodized Aluminium eliding window with stone revile
TOILETS
Vitrified tiles upto lintel level EWC wall hung type of but Quality CP Brass Fitting of but Quality
INTERNAL & EXTERNAL WALLS
Internal walls: Single coat mala plaster with putty finish or punning work.
External walls: With double coat plaster/texture finish or acrylic paint.
DOORS
Main Door: One side veneer with lock
Other Doors: Flush door with SS matt finish handle locks
ELECTRIFICATION
3 Phase concealed ISICopper wiring with modular switches and MCB distribution Panel
Sahjanand Serenity Uplands – Luxury Apartments in Paldi, Ahmedabad.
Sahjanand Serenity Uplands, located in Paldi, Ahmedabad, is a premium residential project designed for those who seek an elite lifestyle. This project by offers luxurious. 3 BHK and 4 BHK Apartments packed with world-class amenities and thoughtful design. With a strategic location near Ahmedabad International Airport, Sahjanand Serenity Uplands is a prestigious address for homeowners who desire the best in life.
Project Overview: Sahjanand Serenity Uplands is designed to provide maximum space utilization, making every room – from the kitchen to the balconies – feel open and spacious. These Vastu-compliant Apartments ensure a positive and harmonious living environment. Spread across beautifully landscaped areas, the project offers residents the perfect blend of luxury and tranquility.
Key Features of Sahjanand Serenity Uplands: .
World-Class Amenities: Residents enjoy a wide range of amenities, including a 24Hrs Water Supply, 24Hrs Backup Electricity, CCTV Cameras, Covered Car Parking, Gym, Landscaped Garden, Lift, Play Area and Security Personnel.
Luxury Apartments: Offering 3 BHK and 4 BHK units, each apartment is designed to provide comfort and a modern living experience.
Vastu Compliance: Apartments are meticulously planned to ensure Vastu compliance, creating a cheerful and blissful living experience for residents.
Legal Approvals: The project has been approved by AMC, ensuring peace of mind for buyers regarding the legality of the development.
Address: Beside Red Cross Blood Bank, B/H, Suvidha Shopping Center, Jain Nagar, Paldi, Ahmedabad, Gujarat, INDIA..
Paldi, Ahmedabad, INDIA.
For more details on pricing, floor plans, and availability, contact us today.
Projects in Ahmedabad
The project is located in Beside Red Cross Blood Bank, B/H, Suvidha Shopping Center, Jain Nagar, Paldi, Ahmedabad, Gujarat, INDIA.
Apartment sizes in the project range from 1287 sqft to 1338 sqft.
Yes. Sahjanand Serenity Uplands is RERA registered with id PR/GJ/AHMEDABAD/AHMEDABAD CITY/AUDA/RAA04815/080219 (RERA)
The area of 4 BHK units in the project is 1338 sqft
The project is spread over an area of 0.13 Acres.
Price of 3 BHK unit in the project is Rs. 1.17 Crs