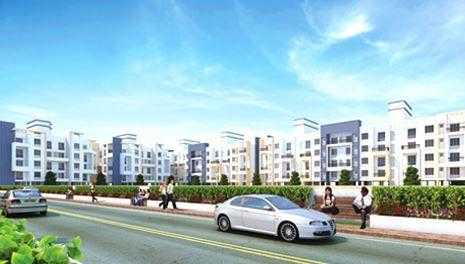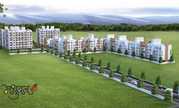By: Sahyadri Properties in Kirkatwadi


Change your area measurement
Structure:
Earthquake resistant R.C.C. framed structure
confirming to IS code
6” bricks / fly ash bricks work
Internal Neeru / gypsum plaster & external sand face plaster.
Flooring:
2'x2' Branded vitrified flooring for entire flat
12”x 12” Antiskid tiles for toilet / terrace
Branded wall tiles in w.c.-upto sill level & in bath /
toilets - up to lintel level
Bottom marble window sill.
Doors & Windows :
Wooden door frames for all rooms & marble frames for
toilets / bath / W.C.
Waterproof laminated main door and waterproof
flush doors for other rooms
Branded locks and fittings for all doors
All Three Track Windows
Powder coated alluminium sliding windows
M.S. safety grills for windows.
Kitchen :
Granite top kitchen platform with Branded S.S. Sink
Glazed tiles dado above kitchen platform upto lintel level
Provision for exhaust fan
Wash Rooms :
Concealed C.P.V.C. plumbing for W.C. / bath / toilet
Branded C.P. fittings for toilets with Hot & Cold mixing unit
in bath & toilet
Branded sanitary ware in W.C. / Toilet
Provision for exhaust fan in Toilet.
Electrification :
Concealed copper wiring of ISI mark
Branded modular switches of Anchor / Vinay make
T.V. and Telephone point in Living room
Provision for Inverter
Painting :
Oil Bond Distemper for internal walls
Acrylic/ Cement paint for outside surface
Oil paint for flush doors / Grills / Railing
Sahyadri Parijatak Madhuban – Luxury Apartments in Kirkatwadi, Pune.
Sahyadri Parijatak Madhuban, located in Kirkatwadi, Pune, is a premium residential project designed for those who seek an elite lifestyle. This project by Sahyadri Properties offers luxurious 1 BHK, 2 BHK, and 3 BHK Apartments packed with world-class amenities and thoughtful design. With a strategic location near Pune International Airport, Sahyadri Parijatak Madhuban is a prestigious address for homeowners who desire the best in life.
Project Overview: Sahyadri Parijatak Madhuban is designed to provide maximum space utilization, making every room – from the kitchen to the balconies – feel open and spacious. These Vastu-compliant Apartments ensure a positive and harmonious living environment. Spread across beautifully landscaped areas, the project offers residents the perfect blend of luxury and tranquility.
Key Features of Sahyadri Parijatak Madhuban:.
World-Class Amenities: Residents enjoy a wide range of amenities, including a 24Hrs Backup Electricity, Badminton Court, Basket Ball Court, Club House, Covered Car Parking, Gated Community, Gym, Indoor Games, Intercom, Landscaped Garden, Lift, Maintenance Staff, Meditation Hall, Play Area, Pucca Road, Rain Water Harvesting, Security Personnel, Swimming Pool, Tennis Court, Vastu / Feng Shui compliant and Wifi Connection.
Luxury Apartments: Offering 1 BHK, 2 BHK, and 3 BHK units, each apartment is designed to provide comfort and a modern living experience.
Vastu Compliance: Apartments are meticulously planned to ensure Vastu compliance, creating a cheerful and blissful living experience for residents.
Legal Approvals: The project has been approved by , ensuring peace of mind for buyers regarding the legality of the development.
Address: Sahyadri Parijatak Madhuban.
Kirkatwadi, Pune, INDIA.
For more details on pricing, floor plans, and availability, contact us today.
Office No:14, Dedge Corner, Gate no. 71, Kirkitwadi, Sinhagad Road, Pune - 411024, Maharashtra, INDIA.
Projects in Pune
Completed Projects |The project is located in Sinhagad Road, Kirkatwadi, Pune, Maharashtra, INDIA.
Apartment sizes in the project range from 689 sqft to 978 sqft.
Yes. Sahyadri Parijatak Madhuban is RERA registered with id P52100010997 (RERA)
The area of 2 BHK apartments ranges from 969 sqft to 978 sqft.
The project is spread over an area of 0.34 Acres.
The price of 2 BHK units in the project ranges from Rs. 44.57 Lakhs to Rs. 44.99 Lakhs.