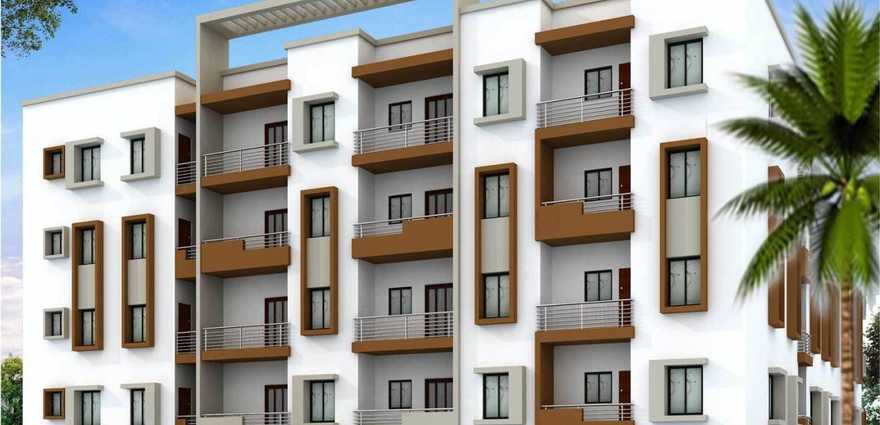
Change your area measurement
Structure
R.C.C framed structure with solid cement block masonry paneled walls. External with 6" and internal walls with 4" solid concrete blocks.
100% vaastu achieve
Flooring
Vitrified tiles for flooring except toilet & utility. Good quality ceramic tiles for & utility places
Doors and Windows
Teak wood vascal with polishable flush main door.
Internal doors of salwood , flush shutters.
Rooms & balcanys salwood vascal with 30mm thikness flush doors.
Powder coated aluminum windows with safety grills.
Kitchen
Black granite platform, with stainless steel sink.
Ceramic tile dadooing up to 2" granite platform.
Provision for cabinet. Good quality C.P. Fitting & accessories e
Toilets
Toilets with anti-slippery flooring. Ceramic/ glazed tiles dado upto 7'0" height. quality S.S (ISI)/ C.P. Fittings & accessories.
Bedroom
Provision for wardrobe, cabinets in all rooms
Wall Finishing
Internal walls painted with tractor emulsion paint with pleasing shades.
External, with weather coat/weather shield paint.
Enamel paint for grills & railings
Electrical
Concealed conduct with copper wiring using ISI brand materials.
Semi modular switches
Discover Sai Ashirwaadh Gardens : Luxury Living in Singasandra .
Perfect Location .
Sai Ashirwaadh Gardens is ideally situated in the heart of Singasandra , just off ITPL. This prime location offers unparalleled connectivity, making it easy to access Bangalore major IT hubs, schools, hospitals, and shopping malls. With the Kadugodi Tree Park Metro Station only 180 meters away, commuting has never been more convenient.
Spacious 2 BHK and 3 BHK Flats .
Choose from our spacious 2 BHK and 3 BHK flats that blend comfort and style. Each residence is designed to provide a serene living experience, surrounded by nature while being close to urban amenities. Enjoy thoughtfully designed layouts, high-quality finishes, and ample natural light, creating a perfect sanctuary for families.
A Lifestyle of Luxury and Community.
At Sai Ashirwaadh Gardens , you don’t just find a home; you embrace a lifestyle. The community features lush green spaces, recreational facilities, and a vibrant neighborhood that fosters a sense of belonging. Engage with like-minded individuals and enjoy a harmonious blend of luxury and community living.
Smart Investment Opportunity.
Investing in Sai Ashirwaadh Gardens means securing a promising future. Located in one of Bangalore most dynamic locales, these residences not only offer a dream home but also hold significant appreciation potential. As Singasandra continues to thrive, your investment is set to grow, making it a smart choice for homeowners and investors alike.
Why Choose Sai Ashirwaadh Gardens.
• Prime Location: Opposite Manipal Country,Off Hosur Road,Singasandra,Bangalore, Karnataka,INDIA..
• Community-Focused: Embrace a vibrant lifestyle.
• Investment Potential: Great appreciation opportunities.
Project Overview.
• Bank Approval: State Bank of India.
• Government Approval: BBMP.
• Construction Status: completed.
• Minimum Area: 1030 sq. ft.
• Maximum Area: 1435 sq. ft.
o Minimum Price: Rs. 35.54 lakhs.
o Maximum Price: Rs. 35.54 lakhs.
Experience the Best of Singasandra Living .
Don’t miss your chance to be a part of this exceptional community. Discover the perfect blend of luxury, connectivity, and nature at Sai Ashirwaadh Gardens . Contact us today to learn more and schedule a visit!.
Ashirwaad builders and developers is an established name among residential builders and in residential trade in Bangalore. Since 5 years Ashirwaad builders is spreading its roots in city by providing residential development works all over Bangalore.
At Ashirwaad builders and developers we work with the business ethics of innovation as per the modern technology and maintain the high standards of construction. We are determined to take the residential standards in city to a revolutionary level by bringing in new technological development in field of residential construction.
#2633, Foodsdays, 4th Floor, 27th Main, 13th Cross, 1st Sector, HSR Layout, Bangalore, Karnataka, INDIA.
Projects in Bangalore
Completed Projects |The project is located in Opposite Manipal Country, Off Hosur Road, Singasandra, Bangalore, Karnataka, INDIA.
Apartment sizes in the project range from 1030 sqft to 1435 sqft.
The area of 2 BHK apartments ranges from 1030 sqft to 1308 sqft.
The project is spread over an area of 0.79 Acres.
Price of 3 BHK unit in the project is Rs. 35.53 Lakhs