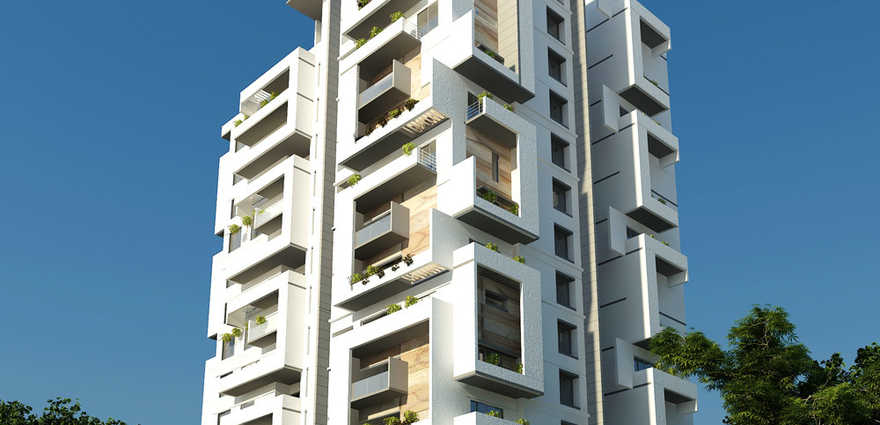
Change your area measurement
MASTER PLAN
STRUCTURE
RCC framed structure with RCC sheer walls/cement blocks for all walls
FLOORING
Engineered laminated wooden flooring in Master bedrooms. All balconies finished with Wooden Deck. All toilets have anti-skid ceramic tiles on the floor and ceramic tiles/stone up to7ft height.
TV & BROADBAND CONNECTION
Satellite TV and telephone points provided in the living, dining and all bedrooms. Broadband connection provided in the study area.
PAINTING
Textured paint for the external walls, plastic emulsion for internal walls and ceilings.
KITCHEN
Kitchen with granite counter. Dado above the granite counters are of ceramic tile. Single bowl sink in the kitchen with single lever spout.
TOILETS AND FITTINGS
Granite/Imported marble counters in all toilets. Counter mounted washbasins. Wall mounted EWCs with concealed cisterns. Master toilet provided with Shower cubicle, mirror & accessories
SECURITY SYSTEM AND HOME AUTOMATION
Security systems like intruder alarm and CCTV (external and internal) are connected to the home automation system.
DOORS, WINDOWS & RAILINGS
ENTRANCE DOOR - Teak Frame and Teak door with Architraves and Melamine polish
INTERNAL DOORS - Bedroom Doors : Padak Treated Wood Frame and Flush doors with enamel paint.
TOLIET DOORS - Padak Treated Wood Frame and Flush doors with enamel paint/ laminated on one side. All doors have superior quality hardware.
EXTERNAL DOORS - UPVC- 3 track with Mosquito Mesh
WINDOWS - UPVC sliding Windows and Ventilators,UPVC with glass louvers
ELECTRICAL
Concealed wiring with PVC insulated copper wires and modular switches. Sufficient power outlets and light points provided. POWER – 3 KVA and 1KVA DG Back Up
Sai Avista: Premium Living at Sarjapur Road, Bangalore.
Prime Location & Connectivity.
Situated on Sarjapur Road, Sai Avista enjoys excellent access other prominent areas of the city. The strategic location makes it an attractive choice for both homeowners and investors, offering easy access to major IT hubs, educational institutions, healthcare facilities, and entertainment centers.
Project Highlights and Amenities.
Modern Living at Its Best.
Floor Plans & Configurations.
Project that includes dimensions such as 1243 sq. ft., 1243 sq. ft., and more. These floor plans offer spacious living areas, modern kitchens, and luxurious bathrooms to match your lifestyle.
For a detailed overview, you can download the Sai Avista brochure from our website. Simply fill out your details to get an in-depth look at the project, its amenities, and floor plans. Why Choose Sai Avista?.
• Renowned developer with a track record of quality projects.
• Well-connected to major business hubs and infrastructure.
• Spacious, modern apartments that cater to upscale living.
Schedule a Site Visit.
If you’re interested in learning more or viewing the property firsthand, visit Sai Avista at Opposite Wipro World, Sarjapur Road, Bangalore, Karnataka, INDIA.. Experience modern living in the heart of Bangalore.
Sai Srushti Developers is a leading player in Bangalore real estate industry. Everyone dreams to have their own home & they help many of them to make their dreams come true. They build each home painstakingly, with focus on Quality, Useful detailing & ensure Value for money. They desire to earn people's trust and confidence while they create whenever they launch their new product and services.
No. 18, Kay Kay Towers, 9th Main Road, 17th Cross, Sector 7, HSR Layout, Bangalore-560038, Karnataka, INDIA.
Projects in Bangalore
Completed Projects |The project is located in Opposite Wipro World, Sarjapur Road, Bangalore, Karnataka, INDIA.
Flat Size in the project is 1243
The area of 2 BHK units in the project is 1243 sqft
The project is spread over an area of 1.00 Acres.
Price of 2 BHK unit in the project is Rs. 5 Lakhs