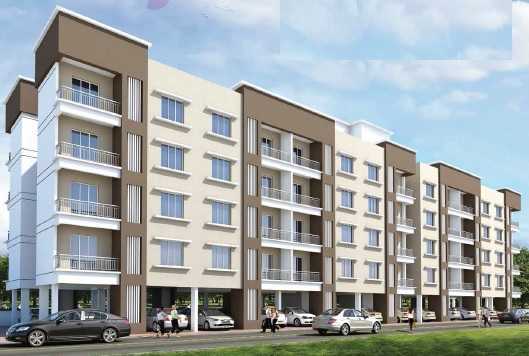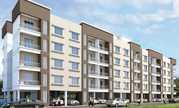By: Sai Balaji Group in Wagholi


Change your area measurement
Sai Balaji Sai Niwas – Luxury Apartments in Wagholi , Pune .
Sai Balaji Sai Niwas , a premium residential project by Sai Balaji Group (Viman Nagar-Pune),. is nestled in the heart of Wagholi, Pune. These luxurious 1 BHK Apartments redefine modern living with top-tier amenities and world-class designs. Strategically located near Pune International Airport, Sai Balaji Sai Niwas offers residents a prestigious address, providing easy access to key areas of the city while ensuring the utmost privacy and tranquility.
Key Features of Sai Balaji Sai Niwas :.
. • World-Class Amenities: Enjoy a host of top-of-the-line facilities including a 24Hrs Backup Electricity, CCTV Cameras, Covered Car Parking, Landscaped Garden, Lift, Security Personnel and Vastu / Feng Shui compliant.
• Luxury Apartments : Choose between spacious 1 BHK units, each offering modern interiors and cutting-edge features for an elevated living experience.
• Legal Approvals: Sai Balaji Sai Niwas comes with all necessary legal approvals, guaranteeing buyers peace of mind and confidence in their investment.
Address: Near Care Hospital, Wagholi, Pune, Maharashtra, INDIA..
# 22, Skymax Mall, 2nd Floor, Viman Nagar, Pune, Maharashtra, INDIA.
Projects in Pune
Completed Projects |The project is located in Near Care Hospital, Wagholi, Pune, Maharashtra, INDIA.
Flat Size in the project is 510
The area of 1 BHK units in the project is 510 sqft
The project is spread over an area of 1.00 Acres.
The price of 1 BHK units in the project ranges from Rs. 18 Lakhs to Rs. 19 Lakhs.