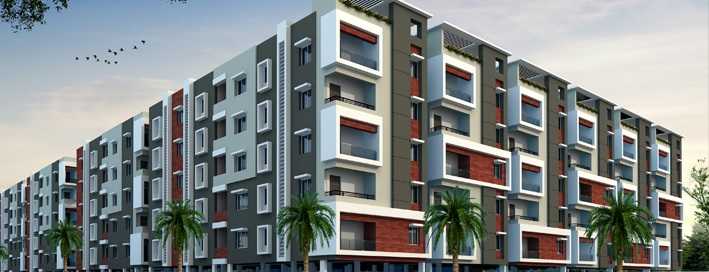By: Sai Bharathi Homes in Mangalagiri




Change your area measurement
MASTER PLAN
Sai Bharathi Capital Edge : A Premier Residential Project on Mangalagiri, Guntur.
Looking for a luxury home in Guntur? Sai Bharathi Capital Edge , situated off Mangalagiri, is a landmark residential project offering modern living spaces with eco-friendly features. Spread across 2.50 acres , this development offers 200 units, including 2 BHK and 3 BHK Apartments.
Key Highlights of Sai Bharathi Capital Edge .
• Prime Location: Nestled behind Wipro SEZ, just off Mangalagiri, Sai Bharathi Capital Edge is strategically located, offering easy connectivity to major IT hubs.
• Eco-Friendly Design: Recognized as the Best Eco-Friendly Sustainable Project by Times Business 2024, Sai Bharathi Capital Edge emphasizes sustainability with features like natural ventilation, eco-friendly roofing, and electric vehicle charging stations.
• World-Class Amenities: 24Hrs Water Supply, 24Hrs Backup Electricity, CCTV Cameras, Club House, Covered Car Parking, Fire Safety, Intercom, Jogging Track, Landscaped Garden, Lift, Play Area, Security Personnel, Senior Citizen Park, Vastu / Feng Shui compliant and Sewage Treatment Plant.
Why Choose Sai Bharathi Capital Edge ?.
Seamless Connectivity Sai Bharathi Capital Edge provides excellent road connectivity to key areas of Guntur, With upcoming metro lines, commuting will become even more convenient. Residents are just a short drive from essential amenities, making day-to-day life hassle-free.
Luxurious, Sustainable, and Convenient Living .
Sai Bharathi Capital Edge redefines luxury living by combining eco-friendly features with high-end amenities in a prime location. Whether you’re a working professional seeking proximity to IT hubs or a family looking for a spacious, serene home, this project has it all.
Visit Sai Bharathi Capital Edge Today! Find your dream home at Adjacent to NH-5, Mangalagiri, Guntur, Andhra Pradesh, INDIA.. Experience the perfect blend of luxury, sustainability, and connectivity.
D No. 6-20-18-10/1, Arundelpet, Guntur, Andhra Pradesh, INDIA.
The project is located in Adjacent to NH-5, Mangalagiri, Guntur, Andhra Pradesh, INDIA.
Apartment sizes in the project range from 1260 sqft to 1670 sqft.
Yes. Sai Bharathi Capital Edge is RERA registered with id P07120050988 (RERA)
The area of 2 BHK units in the project is 1260 sqft
The project is spread over an area of 2.50 Acres.
Price of 3 BHK unit in the project is Rs. 63.63 Lakhs