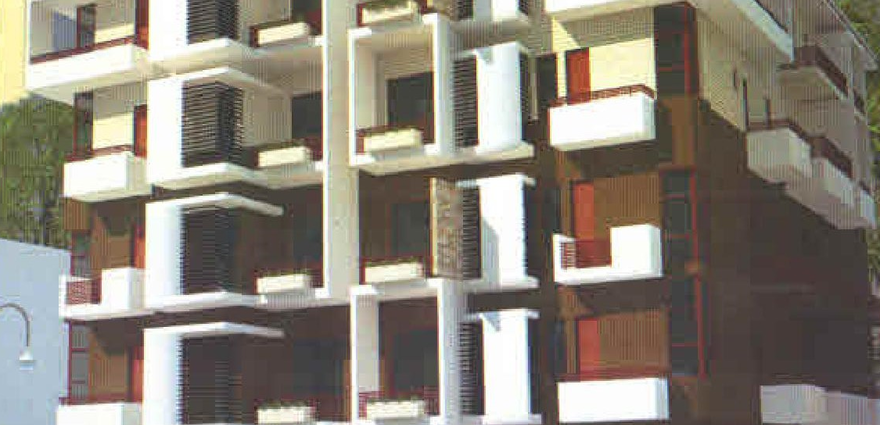in Rajatgiri

Change your area measurement
MASTER PLAN
• RCC: Frame Stwcture
• Wall Red Bricks
ELECTRICAL :
One TV Point in living roam
• Modular electric switches, Le-grand Dr similar.
• Telephone point in living area.
* Fire resistant electrical wires of Polycab make similar.
• Provision for geyser, washing machine, uwertor Wiring etc,
* Power Backup for Lift 6 Common Passage
DOORS SVIIIINOOWS
• Main Door of Teakwood
• All other doors are pressed doors.
• AM windows will be sliding made of aluminum with safety grills
WATER FACILITY
.24 Krs_ bare well water supply. Drinking Purpose Corporation Water
* Provision for solar system
KITCHEN
L shaped black granite kitchen platform with SS sink
21 dada above granite platform area ceramic glazed tiles,
TOILET FITTING Sr ACCESSORIES :
Ceramic Mated tiles dado up to 7' ht. Provision for geyser Sanitaryware of Hiodware or Jaguar
FLOORING :
Vitrified flooring with Skirting MK
PAINTING :
All Internal walls smoothly plastered with vvallcare finishing with acrylic emulsion. Asian or ICI Dulexe
LIFT
7 Lift of Standard Company
SANITARY :
Ali C P Fixtures are of S.S. Fittings or Jaguar More space for every car parking in the basement.
Sai Deep – Luxury Apartments in Rajatgiri, Hubli.
Sai Deep, located in Rajatgiri, Hubli, is a premium residential project designed for those who seek an elite lifestyle. This project by offers luxurious. 2 BHK Apartments packed with world-class amenities and thoughtful design. With a strategic location near Hubli International Airport, Sai Deep is a prestigious address for homeowners who desire the best in life.
Project Overview: Sai Deep is designed to provide maximum space utilization, making every room – from the kitchen to the balconies – feel open and spacious. These Vastu-compliant Apartments ensure a positive and harmonious living environment. Spread across beautifully landscaped areas, the project offers residents the perfect blend of luxury and tranquility.
Key Features of Sai Deep: .
World-Class Amenities: Residents enjoy a wide range of amenities, including a Covered Car Parking and Lift.
Luxury Apartments: Offering 2 BHK units, each apartment is designed to provide comfort and a modern living experience.
Vastu Compliance: Apartments are meticulously planned to ensure Vastu compliance, creating a cheerful and blissful living experience for residents.
Legal Approvals: The project has been approved by , ensuring peace of mind for buyers regarding the legality of the development.
Address: Survey. No 56, Plot No 4,5 Lakmanhalli Village, Kushi Park, Rajatgiri, Hubli, Karnataka, INDIA..
Rajatgiri, Hubli, INDIA.
For more details on pricing, floor plans, and availability, contact us today.
Projects in Hubli-Dharwad
The project is located in Survey. No 56, Plot No 4,5 Lakmanhalli Village, Kushi Park, Rajatgiri, Hubli, Karnataka, INDIA.
Flat Size in the project is 1200
Yes. Sai Deep is RERA registered with id PRM/KA/RERA/1259/410/PR/180227/002230 (RERA)
The area of 2 BHK units in the project is 1200 sqft
The project is spread over an area of 0.16 Acres.
Price of 2 BHK unit in the project is Rs. 55 Lakhs