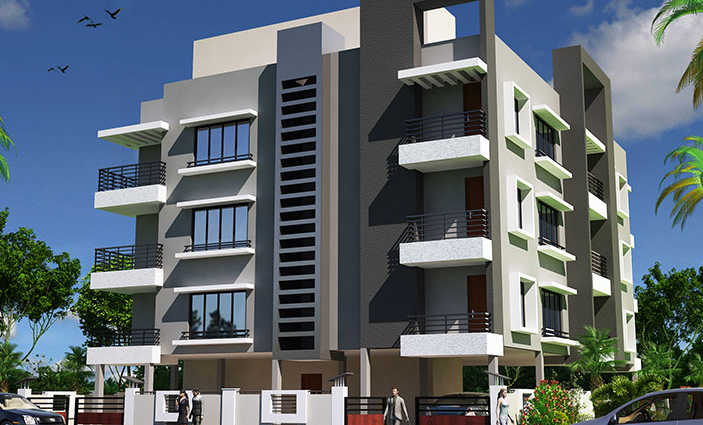in Chaudwar

Change your area measurement
STRUCTURE :- R.C.C. frame Structure.
FOUNDATION :- As per soil condition.
FLOORING :- Vitrified Floor titles in bed room and living area. Bathroom Floors with antiskid ceramic tiles.
WALLS :- All walls with fly ash bricks, internal walls with putty and one coat of primer. External walls with weather resistant paint. Bathroom walls with tiles up to 7 feet height.
DOORS :- All doors with both side laminations. Water proof Fiber doors in Bathroom. Door frames of Sal wood.
WINDOWS :- Anodized Aluminum with glass and protective MS grills.
KITCHEN :-Cooking platform with green marble or granite top, stainless steel sink, and tiles upto 2’ feet above the platform. Provision for chimney, water purifier, freeze, Microwave and exhaust fan.
ELECTRICALS :- Modular electrical switches, TV and telephone point in master bed room and living room, provision for A.C. in all bed room.
Sai Enclave – Luxury Apartments in Chaudwar, Cuttack.
Sai Enclave, located in Chaudwar, Cuttack, is a premium residential project designed for those who seek an elite lifestyle. This project by offers luxurious. 2 BHK and 3 BHK Apartments packed with world-class amenities and thoughtful design. With a strategic location near Cuttack International Airport, Sai Enclave is a prestigious address for homeowners who desire the best in life.
Project Overview: Sai Enclave is designed to provide maximum space utilization, making every room – from the kitchen to the balconies – feel open and spacious. These Vastu-compliant Apartments ensure a positive and harmonious living environment. Spread across beautifully landscaped areas, the project offers residents the perfect blend of luxury and tranquility.
Key Features of Sai Enclave: .
World-Class Amenities: Residents enjoy a wide range of amenities, including a 24Hrs Water Supply, CCTV Cameras, Intercom, Landscaped Garden, Lift, Rain Water Harvesting, Security Personnel and Waste Disposal.
Luxury Apartments: Offering 2 BHK and 3 BHK units, each apartment is designed to provide comfort and a modern living experience.
Vastu Compliance: Apartments are meticulously planned to ensure Vastu compliance, creating a cheerful and blissful living experience for residents.
Legal Approvals: The project has been approved by , ensuring peace of mind for buyers regarding the legality of the development.
Address: Near ARC Campus and INFA Office, Charbatia, Agarhat , Chaudwar, Cuttack, Odisha, INDIA..
Chaudwar, Cuttack, INDIA.
For more details on pricing, floor plans, and availability, contact us today.
Projects in Cuttack
The project is located in Near ARC Campus and INFA Office, Charbatia, Agarhat , Chaudwar, Cuttack, Odisha, INDIA.
Apartment sizes in the project range from 1016 sqft to 1181 sqft.
The area of 2 BHK units in the project is 1016 sqft
The project is spread over an area of 1.00 Acres.
Price of 3 BHK unit in the project is Rs. 24.21 Lakhs