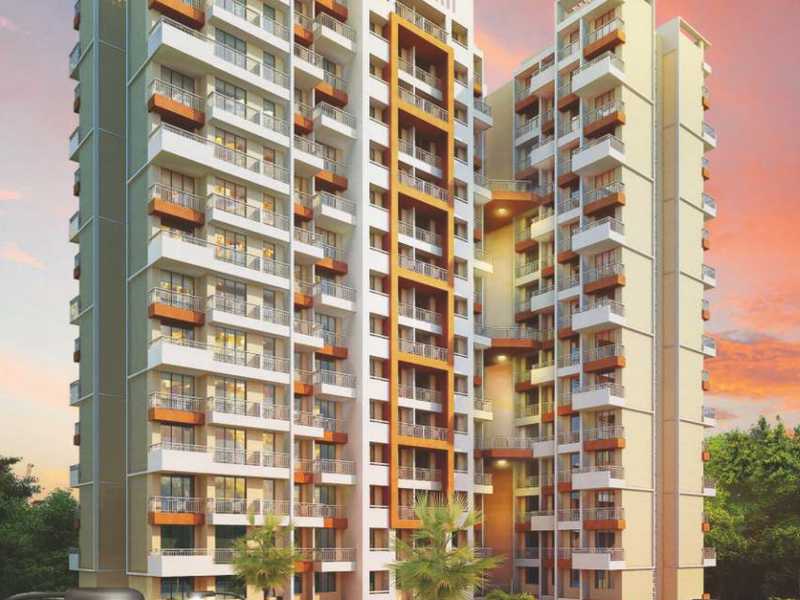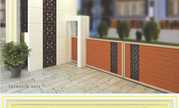By: Sai Raj Developers in Ambivali


Change your area measurement
MASTER PLAN
WALL FINISHES
FLOORING
DOORS & WINDOWS
KITCHEN
BATHROOMS
ELECTRICAL
Sai Flora which has Apartments at Ambivali, Mumbai is the most sought after locality for the ones who desires to invest in future perspectives too. Ambivali, Mumbai is in close proximity to major companies. In Mumbai, the demand for real estate is continually scaling. Also many business establishments along with well known schools, colleges, medical centers, shopping malls and places of relaxation is in close vicinity to Sai Flora . Sai Flora is strategically designed keeping in mind even the minutest details. It comprises of all world class amenities such as 24Hrs Water Supply, 24Hrs Backup Electricity, CCTV Cameras, Covered Car Parking, Fire Safety, Landscaped Garden, Lift, Lobby, Play Area, Rain Water Harvesting, Security Personnel and Waste Disposal.
Location Advantages:. The Sai Flora is strategically located with close proximity to all civic amenities such as schools, colleges, hospitals, shopping malls, grocery stores, restaurants, recreational centres etc. The complete address of Sai Flora is Shantaram Paradise, Near to Shantaram Paradise, Ambivali, Mumbai, Maharashtra 421102, INDIA. .
Builder Information:. Sai Raj Developers is one of the leading real estate company which has successfully completed many residential projects.
Construction and Availability Status:. Sai Flora is currently completed project.
Units and interiors:. It offers spacious and skillfully designed 1 BHK and 2 BHK Apartments at very affordable prices. Sai Flora comprises of dedicated wardrobe niches in every room, branded bathroom fittings, space efficient kitchen and a large living space. Proper ventilation is there in every corner of the house.
Plot No. 68, Sector - 20, Roadpali, Kalamboli, Navi Mumbai, Maharashtra, INDIA.
Projects in Mumbai
Completed Projects |The project is located in Shantaram Paradise, Near to Shantaram Paradise, Ambivali, Mumbai, Maharashtra 421102, INDIA.
Apartment sizes in the project range from 650 sqft to 975 sqft.
Yes. Sai Flora is RERA registered with id P51700020382 (RERA)
The area of 2 BHK apartments ranges from 900 sqft to 975 sqft.
The project is spread over an area of 1.26 Acres.
The price of 2 BHK units in the project ranges from Rs. 37.8 Lakhs to Rs. 40.95 Lakhs.