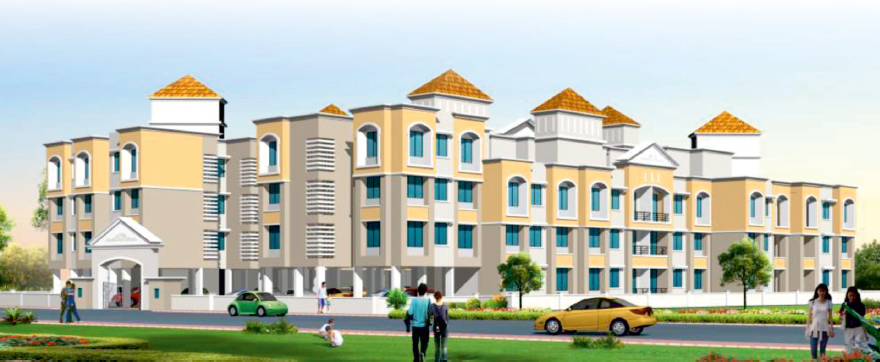By: Sairekha Developers in Karjat

Change your area measurement
MASTER PLAN
Sai Gardens: Premium Living at Karjat, Mumbai.
Prime Location & Connectivity.
Situated on Karjat, Sai Gardens enjoys excellent access other prominent areas of the city. The strategic location makes it an attractive choice for both homeowners and investors, offering easy access to major IT hubs, educational institutions, healthcare facilities, and entertainment centers.
Project Highlights and Amenities.
This project, spread over 0.97 acres, is developed by the renowned Sairekha Developers. The 104 premium units are thoughtfully designed, combining spacious living with modern architecture. Homebuyers can choose from 1 BHK, 1 RK and 2 BHK luxury Apartments, ranging from 493 sq. ft. to 785 sq. ft., all equipped with world-class amenities:.
Modern Living at Its Best.
Whether you're looking to settle down or make a smart investment, Sai Gardens offers unparalleled luxury and convenience. The project, launched in Aug-2017, is currently ongoing with an expected completion date in Dec-2025. Each apartment is designed with attention to detail, providing well-ventilated balconies and high-quality fittings.
Floor Plans & Configurations.
Project that includes dimensions such as 493 sq. ft., 785 sq. ft., and more. These floor plans offer spacious living areas, modern kitchens, and luxurious bathrooms to match your lifestyle.
For a detailed overview, you can download the Sai Gardens brochure from our website. Simply fill out your details to get an in-depth look at the project, its amenities, and floor plans. Why Choose Sai Gardens?.
• Renowned developer with a track record of quality projects.
• Well-connected to major business hubs and infrastructure.
• Spacious, modern apartments that cater to upscale living.
Schedule a Site Visit.
If you’re interested in learning more or viewing the property firsthand, visit Sai Gardens at Udhyam Nagar, Veer Savarkar Marg, Karjat, Mumbai, Maharashtra, INDIA.. Experience modern living in the heart of Mumbai.
Avadhut Building, 1st Floor, Opposite Durga Vihar Complex, Old Mumbai Pune Highway, Village Kone, Panvel, Navi Mumbai, INDIA.
Projects in Mumbai
Ongoing Projects |The project is located in Udhyam Nagar, Veer Savarkar Marg, Karjat, Mumbai, Maharashtra, INDIA.
Apartment sizes in the project range from 493 sqft to 785 sqft.
Yes. Sai Gardens is RERA registered with id P52000005728 (RERA)
The area of 2 BHK apartments ranges from 770 sqft to 785 sqft.
The project is spread over an area of 0.97 Acres.
The price of 2 BHK units in the project ranges from Rs. 23.87 Lakhs to Rs. 24.34 Lakhs.