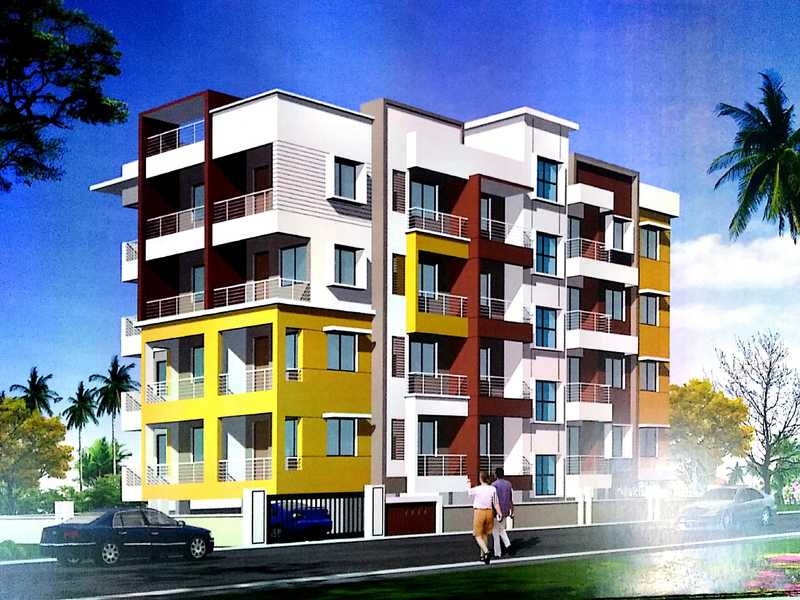

Change your area measurement
MASTER PLAN
DOORS & WINDOWS:
PLUMBING & SANITARY FITTF
COMMON/APARTMENT FLOORING :
PAINTING:
CIVIL WORKS:
KITCHEN & UTILITY :
ELECTRICAL :
Sai Guru Veda hosts a exclusively designed Residential Apartments which comprises of Residential. By Indira Guruvappa (Builder) Mangalore Derebail.
Sai Guru Veda Offers an array of world class amenities such as 24Hrs Water Supply, CCTV Cameras, Compound, Fire Safety, Gated Community, Lift, Rain Water Harvesting, Security Personnel and Vastu / Feng Shui compliant.
Located in . Sai Guru Veda is in troupe with many famous schools, hospitals, shopping destinations, tech parks and every civic amenity required, so that you spend less time on the road and more at home.
The project has an area of 580 priced at a range of 47.6 lakhs to.
#1-33-2780, Aman Joythi, Behind Kamala Bekary Shediguri, Ashoknagar, Mangalore-575006, Karnataka, INDIA.
Projects in Mangalore
Ongoing Projects |The project is located in S.N.125/5(P), Nr.Karavali College, Kodical, Derebail, Mangalore, Karnataka, INDIA.
Apartment sizes in the project range from 580 sqft to 1360 sqft.
Yes. Sai Guru Veda is RERA registered with id PRM/KA/RERA/1257/334/PR/150323/005795 (RERA)
The area of 2 BHK apartments ranges from 721 sqft to 1360 sqft.
The project is spread over an area of 0.14 Acres.
The price of 2 BHK units in the project ranges from Rs. 28 Lakhs to Rs. 53 Lakhs.