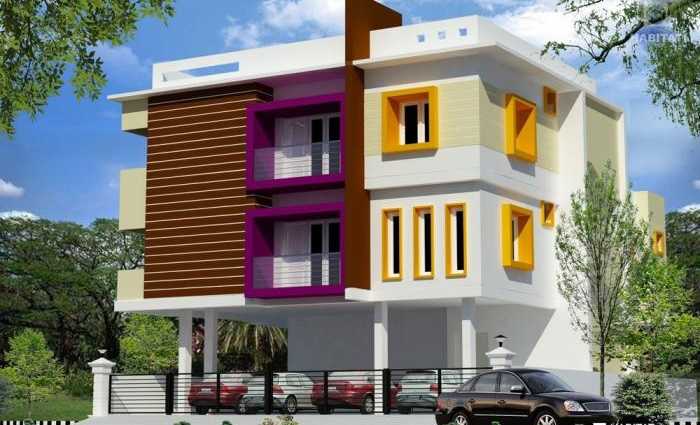
Change your area measurement
MASTER PLAN
STRUCTURE:
WALLS:
FLOORING:
MAIN DOOR:
BEDROOM & BATHROOM DOORS:
BALCONY:
WINDOWS:
KITCHEN:
TOILET:
ELECTRICAL WORK:
Sai Homes Sai Nivas : A Premier Residential Project on Porur, Chennai.
Looking for a luxury home in Chennai? Sai Homes Sai Nivas , situated off Porur, is a landmark residential project offering modern living spaces with eco-friendly features. Spread across 0.09 acres , this development offers 4 units, including 2 BHK and 3 BHK Apartments.
Key Highlights of Sai Homes Sai Nivas .
• Prime Location: Nestled behind Wipro SEZ, just off Porur, Sai Homes Sai Nivas is strategically located, offering easy connectivity to major IT hubs.
• Eco-Friendly Design: Recognized as the Best Eco-Friendly Sustainable Project by Times Business 2024, Sai Homes Sai Nivas emphasizes sustainability with features like natural ventilation, eco-friendly roofing, and electric vehicle charging stations.
• World-Class Amenities: 24Hrs Water Supply, 24Hrs Backup Electricity, CCTV Cameras, Compound, Covered Car Parking, Entrance Gate With Security Cabin, Fire Safety, Gas Pipeline, Gated Community, Lift, Maintenance Staff, Party Area, Play Area, Rain Water Harvesting, Security Personnel, Vastu / Feng Shui compliant, 24Hrs Backup Electricity for Common Areas and Sewage Treatment Plant.
Why Choose Sai Homes Sai Nivas ?.
Seamless Connectivity Sai Homes Sai Nivas provides excellent road connectivity to key areas of Chennai, With upcoming metro lines, commuting will become even more convenient. Residents are just a short drive from essential amenities, making day-to-day life hassle-free.
Luxurious, Sustainable, and Convenient Living .
Sai Homes Sai Nivas redefines luxury living by combining eco-friendly features with high-end amenities in a prime location. Whether you’re a working professional seeking proximity to IT hubs or a family looking for a spacious, serene home, this project has it all.
Visit Sai Homes Sai Nivas Today! Find your dream home at Porur, Chennai, Tamil Nadu, INDIA.. Experience the perfect blend of luxury, sustainability, and connectivity.
# 260/18, Sterling Avenue, Sakthi Nagar, Porur, Chennai, Tamil Nadu, INDIA.
Projects in Chennai
Completed Projects |The project is located in Porur, Chennai, Tamil Nadu, INDIA.
Apartment sizes in the project range from 773 sqft to 1295 sqft.
The area of 2 BHK apartments ranges from 773 sqft to 911 sqft.
The project is spread over an area of 0.09 Acres.
Price of 3 BHK unit in the project is Rs. 66.05 Lakhs