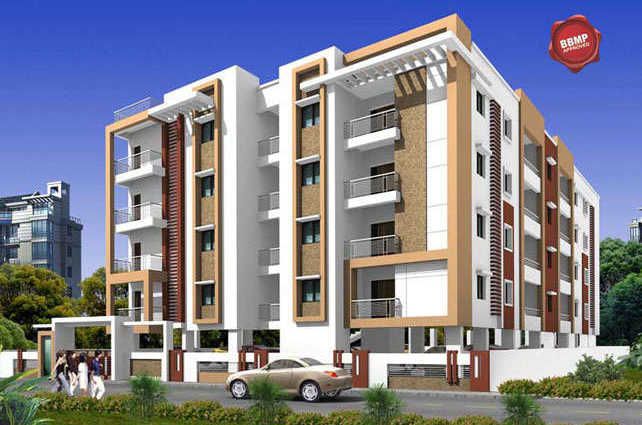By: Sai Keerthana Developers in Yemalur

Change your area measurement
MASTER PLAN
Living Room
Flooring -Vitrified tiles.
Walls - Tractor emulsion / Asian paint for ceiling and Inner walls.
Bed Rooms
Flooring -Vitrified tiles.
Walls - Tractor emulsion / Asian paint for ceiling and inner walls.
Kitchen
Flooring - Vitrified tiles with granite plat form wlih stainless steel sink, ceramic dadooing In the kitchen upto 2'0" level, above the platform.
Balcony/Utility
Flooring - Ceramic tiles, Common areas flooring - granite, M/S Railing for stair.
Bathrooms
Ceramic tiles & dadooing upto 7' designer bathrooms with branded, sanitary ware ISI Jaquar / Hindware Basic fittings,
Provision for geyser and exhaust fan.
Doors
Main doors - Teak wood frame with teak wood Shutter doors,
Bedroom doors - Sal wood frame with Skin / Flush Wood Shutter doors.
Bathroom doors - Sal wood frame with Skin / Flush Wood Shutter doors,
Hardware - Matching for the above.
Windows
Three track powder coated aluminium windows with safety grills.
Walls
External walls of 6" solid blocks, Internal walls of 4" solid blocks.
Generator Back-up
Power back up for all lighting points, Common areas, Water pump , Lift and 0.5 KV for each Flat.
Water Supply
BWSSB water supplywith under ground sump, Over head tank and two borewell water for auxiliary.
Telephone/Television
Telephone and Television points in living and master bedroom,
AC point in master bedroom only.
Lift
One no. lift of Eight passenger capacity with standard make
Electrical Switches
Concealed copper wiring with Anchor / equivalent, Modular switches Rider/ equivalent & intercom to each flat.
Car Parking
Covered car parking.
Sai Johith Homes – Luxury Apartments with Unmatched Lifestyle Amenities.
Key Highlights of Sai Johith Homes: .
• Spacious Apartments : Choose from elegantly designed 2 BHK and 3 BHK BHK Apartments, with a well-planned 4 structure.
• Premium Lifestyle Amenities: Access 32 lifestyle amenities, with modern facilities.
• Vaastu Compliant: These homes are Vaastu-compliant with efficient designs that maximize space and functionality.
• Prime Location: Sai Johith Homes is strategically located close to IT hubs, reputed schools, colleges, hospitals, malls, and the metro station, offering the perfect mix of connectivity and convenience.
Discover Luxury and Convenience .
Step into the world of Sai Johith Homes, where luxury is redefined. The contemporary design, with façade lighting and lush landscapes, creates a tranquil ambiance that exudes sophistication. Each home is designed with attention to detail, offering spacious layouts and modern interiors that reflect elegance and practicality.
Whether it's the world-class amenities or the beautifully designed homes, Sai Johith Homes stands as a testament to luxurious living. Come and explore a life of comfort, luxury, and convenience.
Sai Johith Homes – Address 7th Cross Road, Yemalur, Bangalore, Karnataka, INDIA..
Welcome to Sai Johith Homes , a premium residential community designed for those who desire a blend of luxury, comfort, and convenience. Located in the heart of the city and spread over 0.28 acres, this architectural marvel offers an extraordinary living experience with 32 meticulously designed 2 BHK and 3 BHK Apartments,.
Survey no.22/1, Sonnenahalli, Bidrahalli Hobli, Lake Montford School at Belathur, Medhalli Road, Whitefield, KR Puram Belt, Bangalore-560049, Karnataka, INDIA.
Projects in Bangalore
Completed Projects |The project is located in 7th Cross Road, Yemalur, Bangalore, Karnataka, INDIA.
Apartment sizes in the project range from 1066 sqft to 1455 sqft.
The area of 2 BHK apartments ranges from 1066 sqft to 1180 sqft.
The project is spread over an area of 0.28 Acres.
Price of 3 BHK unit in the project is Rs. 53.47 Lakhs