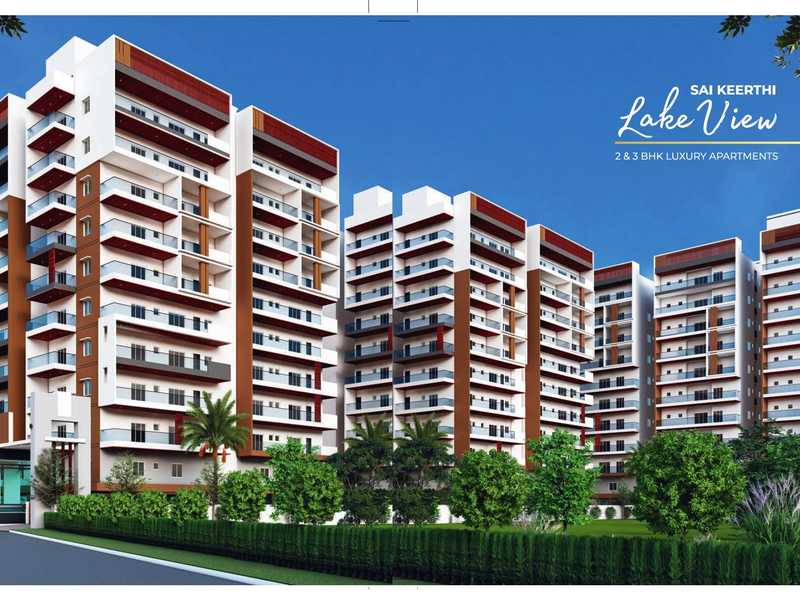



Change your area measurement
MASTER PLAN
STRUCTURE
FLOORING
PLASTERING
ELECTRICAL
TELECOM
Cable TV
Internet
GENERATOR
CAR PARKING
FACILITIES FOR PHYSICALLY CHALLENGED
SECURITY
CLUB HOUSE & AMENITIES
FIRE & SAFETY
PLUMBING
DOORS
WINDOWS
GRILLS
PAINTING/CLADDING
LIFT
RAIN WATER HARVESTING
STP& WTP
WATER PROOFING
UTILITIES
WATER SUPPLY
TILE DADOING
KITCHEN
BATHROOMS
UTILITIES
Sai Keerthi Lake View – Luxury Apartments in Chanda Nagar, Hyderabad.
Sai Keerthi Lake View, located in Chanda Nagar, Hyderabad, is a premium residential project designed for those who seek an elite lifestyle. This project by Sai Jyothi Constructions offers luxurious. 3 BHK Apartments packed with world-class amenities and thoughtful design. With a strategic location near Hyderabad International Airport, Sai Keerthi Lake View is a prestigious address for homeowners who desire the best in life.
Project Overview: Sai Keerthi Lake View is designed to provide maximum space utilization, making every room – from the kitchen to the balconies – feel open and spacious. These Vastu-compliant Apartments ensure a positive and harmonious living environment. Spread across beautifully landscaped areas, the project offers residents the perfect blend of luxury and tranquility.
Key Features of Sai Keerthi Lake View: .
World-Class Amenities: Residents enjoy a wide range of amenities, including a 24Hrs Water Supply, 24Hrs Backup Electricity, CCTV Cameras, Club House, Compound, Covered Car Parking, Entrance Gate With Security Cabin, Fire Safety, Gated Community, Gym, Indoor Games, Intercom, Jogging Track, Landscaped Garden, Lift, Lounge, Outdoor games, Party Area, Play Area, Rain Water Harvesting, Salon, Security Personnel, Solar lighting, Swimming Pool, Vastu / Feng Shui compliant, Waste Management, Multipurpose Hall, Sewage Treatment Plant and Yoga Deck.
Luxury Apartments: Offering 3 BHK units, each apartment is designed to provide comfort and a modern living experience.
Vastu Compliance: Apartments are meticulously planned to ensure Vastu compliance, creating a cheerful and blissful living experience for residents.
Legal Approvals: The project has been approved by GHMC Approved, ensuring peace of mind for buyers regarding the legality of the development.
Address: Chanda Nagar, Hyderabad, Telangana, INDIA.
.
Chanda Nagar, Hyderabad, INDIA.
For more details on pricing, floor plans, and availability, contact us today.
Chanda Nagar is one of the developed towns under Rangareddy district in Hyderabad, Andhra Pradesh. It is situated in vicinity with Lingampally. The place developed in recent years and many shops, malls and other commercial establishments can be seen around.
The are various landmarks near Chanda Nagar. It is about 4 km from Bharat Heavy Electricals(BHEL) and 8 km from the International Crops Research Institute for the Semi-Arid Tropics (ICRISAT). Some of the educational institutes in proximity are Sri Chaitanya Jr. college, Narayana Jr. college, Bhavans, Sancta Maria, etc. Hospitals include Mytri super specialty hospital and Tesla diagnostics
One can find many shopping malls and markets around this region. Some of the brands and shops nearby are RS Brothers and leading brands like Reebok, Addidas, Pepe, etc. Various IT companies are to be seen around like CA, Microsoft, Wipro, TCS, Infosys, Capgemini, CMC, Honeywell and Infotech. In the next 10 km radius, there are prime institutes like Indian School of Business(ISB), International Institute of Information Technology (IIIT) and Hyderabad Central University.
It is at a distance of 40 km from Rajiv Gandhi International Airport and 2 mins walk to nearest Chanda Nagar Railway Station.
Realty sector is catching up in this region as there is a high demand for apartments here. As for more number of IT companies in this region, more and more demand for apartments is also increasing here.
Some of the Residential Projects at Chanda Nagar are listed below:
More Residential Project, Click Here
Plot No. 2, Sai Santhoshi Residency, 4th Floor, Beside Vijaya Bank, Chanda Nagar, Hyderabad, Telangana, INDIA.
The project is located in Chanda Nagar, Hyderabad, Telangana, INDIA.
Apartment sizes in the project range from 1590 sqft to 1900 sqft.
Yes. Sai Keerthi Lake View is RERA registered with id P02400008318 (RERA)
The area of 3 BHK apartments ranges from 1590 sqft to 1900 sqft.
The project is spread over an area of 1.77 Acres.
The price of 3 BHK units in the project ranges from Rs. 1.03 Crs to Rs. 1.24 Crs.