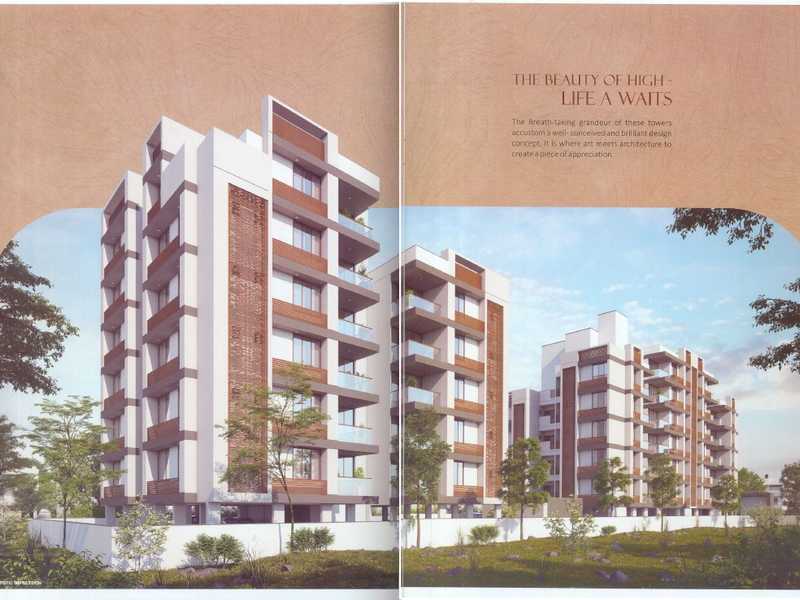By: Shri Sai Developers in Nana Chiloda




Change your area measurement
MASTER PLAN
RCC
PLASTER
FLOORING APARTMENT KITCHEN
WASH AREA BATHROOM
FOYER
DOORS
WINDOWS
ELECTRICAL
PAINT
AC
PLUMBING
LIFT
TERRACE
Discover Sai Krishna Icon : Luxury Living in Nana Chiloda .
Perfect Location .
Sai Krishna Icon is ideally situated in the heart of Nana Chiloda , just off ITPL. This prime location offers unparalleled connectivity, making it easy to access Ahmedabad major IT hubs, schools, hospitals, and shopping malls. With the Kadugodi Tree Park Metro Station only 180 meters away, commuting has never been more convenient.
Spacious 2 BHK and 3 BHK Flats .
Choose from our spacious 2 BHK and 3 BHK flats that blend comfort and style. Each residence is designed to provide a serene living experience, surrounded by nature while being close to urban amenities. Enjoy thoughtfully designed layouts, high-quality finishes, and ample natural light, creating a perfect sanctuary for families.
A Lifestyle of Luxury and Community.
At Sai Krishna Icon , you don’t just find a home; you embrace a lifestyle. The community features lush green spaces, recreational facilities, and a vibrant neighborhood that fosters a sense of belonging. Engage with like-minded individuals and enjoy a harmonious blend of luxury and community living.
Smart Investment Opportunity.
Investing in Sai Krishna Icon means securing a promising future. Located in one of Ahmedabad most dynamic locales, these residences not only offer a dream home but also hold significant appreciation potential. As Nana Chiloda continues to thrive, your investment is set to grow, making it a smart choice for homeowners and investors alike.
Why Choose Sai Krishna Icon.
• Prime Location: Plot No. 48/2 B/H Jai Bhole Homes, Opp. Hari Icon, Nana Chiloda, Ahmedabad, Gujarat, INDIA..
• Community-Focused: Embrace a vibrant lifestyle.
• Investment Potential: Great appreciation opportunities.
Project Overview.
• Bank Approval: All Leading Bank and Finance.
• Government Approval: AUDA.
• Construction Status: completed.
• Minimum Area: 1332 sq. ft.
• Maximum Area: 1755 sq. ft.
o Minimum Price: Rs. 36 lakhs.
o Maximum Price: Rs. 46 lakhs.
Experience the Best of Nana Chiloda Living .
Don’t miss your chance to be a part of this exceptional community. Discover the perfect blend of luxury, connectivity, and nature at Sai Krishna Icon . Contact us today to learn more and schedule a visit!.
Shri Sai Developers is an emerging name in the field of land development and real estate. Our journey began in year 2009 with NA plotting and land development. Since inception, we have cherished only one mantra which insists on delivering efficient, excellent and exceptional living solutions.
Under the supreme leadership of Mr. Mohan Gaikwad the group has not only registered tremendous growth, but also has managed to win number of customers. We stress on providing transparent services and innovative projects which has helped in earning the trust of customers. With the help of resourceful team and quality projects, Shri Sai Developers has registered its presence at Wagholi, Nagar Road, Kesnand, and Asthi. We share the success with our customers and expect the same response in future.
#3, 1st Floor, Chandan Shopping Centre, Shivaji Chowk, Chandan Nagar, Pune, Maharashtra, INDIA
Projects in Ahmedabad
Completed Projects |The project is located in Plot No. 48/2 B/H Jai Bhole Homes, Opp. Hari Icon, Nana Chiloda, Ahmedabad, Gujarat, INDIA.
Apartment sizes in the project range from 1332 sqft to 1755 sqft.
Yes. Sai Krishna Icon is RERA registered with id PR/GJ/GANDHINAGAR/GANDHINAGAR/AUDA/RAA05882/080819 (RERA)
The area of 2 BHK units in the project is 1332 sqft
The project is spread over an area of 0.63 Acres.
Price of 3 BHK unit in the project is Rs. 46 Lakhs