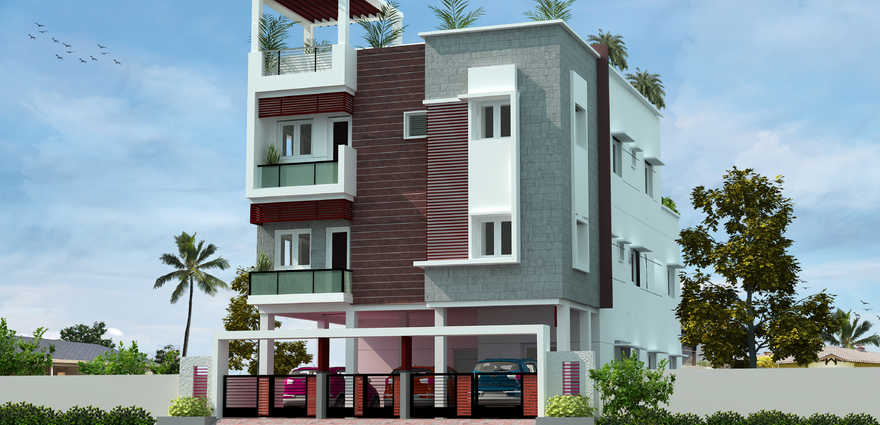
Change your area measurement
Structure
R.C.C. framed structure with RCC columns, beams and slabs. The ground floor level shall be of 2’ height from the Road. Brick / solid blocks masonry filler walls
Elevation
The building will have good contemporary Elevation, with quality external painting of aesthetically appealing colours
Doors & Shutters
Main Door : First class teak wood frame (5”x3”x7’0”) with 35mm thick panel doors with melamine polish.
Other Doors: First class teak wood frames (5” x3” x 7’0”) with 30mm solid panel doors with melamine polish.
French door: First class teak wood frames and solid core teak wood shutters with melamine polish.
Bathroom : Water proof polycoated shutters for bathroom doors with fittings.
Windows : All windows frames & shutters –UPVC (FENESTA/ Equivalent make), Ventilators –UPVC top openable shutters glass with grill.
Flooring & Tiles
Flooring : Somany/equivalent 800x800 tile (Rs.80 per sq.ft. including laying) flooring for entire apartment (except master bedroom).
Master Bedroom: Laminated wooden flooring.(Rs.100 per sq.ft. including laying)
Kitchen : Anti-skid tiles(12” x 12” Somany/equivalent make Rs.55 to 60 per sq.ft.)
Toilets Flooring: Anti skid ceramic tiles. (12” x 12” Somany / equivalent make Rs.55 to 60 per sq.ft. )
Wall Tile : Glazed ceramic wall tile (24” x12” Soamny / equivalent make Rs.55 to 60 per sq.ft.)
Kitchen : Polished black granite kitchen platform top over, single sink with ss drain board.
Sanitary ware & C.P.fixtures
a) EWC/IWC & Wash basin –kohler/ Jaquar wall mounted with coreded cistern chrome plated brass fitting Fixtures (Jaquar/equivalent make)
b) Single Level Diverter (Hot & cold plumbing provision) with head shower in all bathrooms and Health faucets (Jaquar / equivalent make).
c) A tap in the kitchen for metro water supply from the overhead tank, ground water to bath, toilet and kitchen through overhead tank(s).
d) Water inlet & outlet for washing machine.
Electrical
3 phase supply connection with change over facility (only common) and concealed copper wiring with modular switches (MK / equivalent make)
Wiring
All internal conduits in PVC India tubes make. Good quality wiring will be used for entire building. Modular switches will be provided (MK / Legrand / equivalent make)
Living/Dining
Television point in living room & Master Bedroom
Telephone point (2 pair) in Living & one bedroom.
One fan points, four wall points, Three 5 amps point and one call bell.
Bedrooms
One fan point, Two lights point, One 5 Amps point, One 15 amps for Air conditioner.
Kitchen
Two light points, one 5 amps point, four 15 amps point, one exhaust fan point.
Bathrooms
One light point, one exhaust fan point & one Geyser point control from outside the bathroom.
Painting wall
Cementious putti (Jk/Birla/Asian make) for all ceilings and walls for smooth finish with one coat of prime & 2 coats of emulsion (Asian / equivalent paint). All exterior all will be finished with weather proof exterior emulsion (Asian/ equivalent paints).
Common Areas
a) Staircase & steps will be finished with green marble / Granite
b) Separate electric meters for each & every apartment,
c) One sump of 12000 liter capacity for metro water.
d) One overhead tank which will have two compartments each 4000 liter with provision for pumping water from underground pump.
e) Rain water harvesting.
f) 1 Nos. Lift- Fully Automatic six passengers lift. (Kone / equivalent make)
g) Video/Audio Door phone with security lock will be provided.
h) Back-up Genset with Auto Start to common and to all apartments (except 15 amp) (kirloskar / equivalent make).
i) Solar Water heater system.
Sai Krupa Flats: Premium Living at Guduvanchery, Chennai.
Prime Location & Connectivity.
Situated on Guduvanchery, Sai Krupa Flats enjoys excellent access other prominent areas of the city. The strategic location makes it an attractive choice for both homeowners and investors, offering easy access to major IT hubs, educational institutions, healthcare facilities, and entertainment centers.
Project Highlights and Amenities.
This project, spread over 0.45 acres, is developed by the renowned Sai Krupa Constructions Chennai. The 4 premium units are thoughtfully designed, combining spacious living with modern architecture. Homebuyers can choose from 2 BHK luxury Apartments, ranging from 907 sq. ft. to 1338 sq. ft., all equipped with world-class amenities:.
Modern Living at Its Best.
Whether you're looking to settle down or make a smart investment, Sai Krupa Flats offers unparalleled luxury and convenience. The project, launched in , is currently completed with an expected completion date in Aug-2019. Each apartment is designed with attention to detail, providing well-ventilated balconies and high-quality fittings.
Floor Plans & Configurations.
Project that includes dimensions such as 907 sq. ft., 1338 sq. ft., and more. These floor plans offer spacious living areas, modern kitchens, and luxurious bathrooms to match your lifestyle.
For a detailed overview, you can download the Sai Krupa Flats brochure from our website. Simply fill out your details to get an in-depth look at the project, its amenities, and floor plans. Why Choose Sai Krupa Flats?.
• Renowned developer with a track record of quality projects.
• Well-connected to major business hubs and infrastructure.
• Spacious, modern apartments that cater to upscale living.
Schedule a Site Visit.
If you’re interested in learning more or viewing the property firsthand, visit Sai Krupa Flats at Opposite Karpaga Vinayagar Temple, Plot No.129, Rajaji Nagar, Guduvanchery, Chennai, Tamil Nadu, INDIA.. Experience modern living in the heart of Chennai.
Plot No. 71, Ground Floor, G1, Rajaji Nagar, Perumattunallur, Guduvanchery, Chennai-603202, Tamil Nadu, INDIA.
Projects in Chennai
Completed Projects |The project is located in Opposite Karpaga Vinayagar Temple, Plot No.129, Rajaji Nagar, Guduvanchery, Chennai, Tamil Nadu, INDIA.
Apartment sizes in the project range from 907 sqft to 1338 sqft.
The area of 2 BHK apartments ranges from 907 sqft to 1338 sqft.
The project is spread over an area of 0.45 Acres.
The price of 2 BHK units in the project ranges from Rs. 31.75 Lakhs to Rs. 46.83 Lakhs.