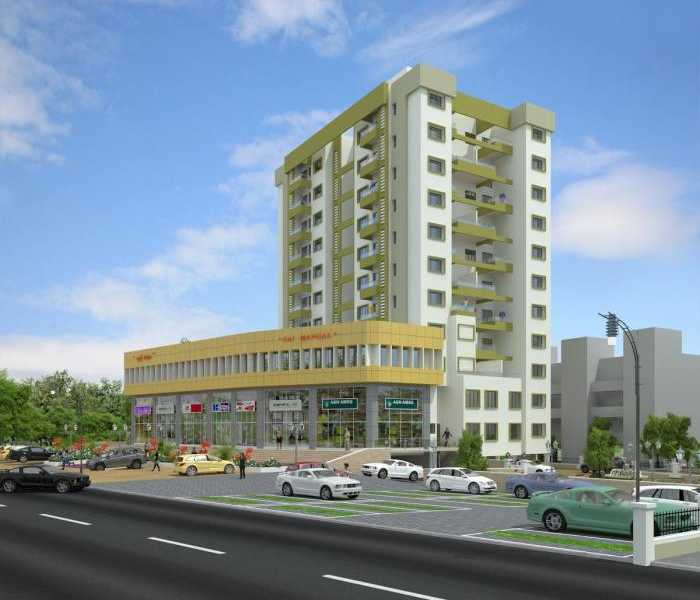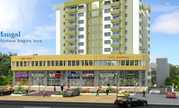By: Sai Builders Pune in Wagholi


Change your area measurement
MASTER PLAN
Kitchen:
• Granite Kitchen Platform
• Stainless Steel sink & dado up to window sill level
• Provision for exhaust in kitchen
Bathrooms:
• Deluxe C. P. Fittings
• Provision for exhaust fan in each toilet
• Designer tiles up to lintel level in all toilets
• Counter Wash Basin in master bedroom toilet/Wash basin in others
• Hot-Cold mixer for all shower areas
Flooring and Wall Finish:
• 24”x24” vitrified flooring for entire flat
• OBD Paint (Oil Bound Distemper)
Doors:
• Wide Wooden door frames with laminate for all doors
• Stone frames with FRP/PVC long life doors for bathrooms
• Flush Doors with laminate on both sides
• SS finish fittings for main door
• SS finish cylindrical lock for internal doors
• Main door with designer skin panel
Terrace:
• Terrace(S) with 20 feet high headway
• Attractive flooring in all attached terraces
Telephone, TV and Internet:
• Telephone points in living room and in master bedroom
• Intercom facility
• TV/Cable points in living room
Electrical:
• Provision for split air-conditioner in master bedroom
• Concealed copper wiring
• Fire resistant cabling
• Each Flat with ELCB (earth leakage circuit breaker) for electrical safety
• Gen Set Backup for Common lighting
Elevators:
• Kone, Otis, Johnson or equivalent passenger elevator
• One stretcher size goods elevator
• Back-up power generator for all elevators
Garden and Landscaping:
• Professionally designed landscaping
• Children's play park with premium quality play equipments
Fire Fighting:
• PMC compliant fire fighting equipment and fire refuge area
Entrance Lobby:
• Secure entrance lobby
• Attractively designed Granite/Marble / Granitite entry foyer/ lobby
Peripheral roads and parking:
• Well-Illuminated internal roads in concrete and /or paving blocks
• Covered parking area with checkered tiles flooring
Fitness:
• Walking track
Social Responsibility:
• Rainwater harvesting
Sai Mangal – Luxury Apartments with Unmatched Lifestyle Amenities.
Key Highlights of Sai Mangal: .
• Spacious Apartments : Choose from elegantly designed 1 BHK, 1 RK and 2 BHK BHK Apartments, with a well-planned 11 structure.
• Premium Lifestyle Amenities: Access 47 lifestyle amenities, with modern facilities.
• Vaastu Compliant: These homes are Vaastu-compliant with efficient designs that maximize space and functionality.
• Prime Location: Sai Mangal is strategically located close to IT hubs, reputed schools, colleges, hospitals, malls, and the metro station, offering the perfect mix of connectivity and convenience.
Discover Luxury and Convenience .
Step into the world of Sai Mangal, where luxury is redefined. The contemporary design, with façade lighting and lush landscapes, creates a tranquil ambiance that exudes sophistication. Each home is designed with attention to detail, offering spacious layouts and modern interiors that reflect elegance and practicality.
Whether it's the world-class amenities or the beautifully designed homes, Sai Mangal stands as a testament to luxurious living. Come and explore a life of comfort, luxury, and convenience.
Sai Mangal – Address S.No. 634, Nagar Road, Pacharne wasti, Wagholi, Pune, Maharashtra, INDIA..
Welcome to Sai Mangal , a premium residential community designed for those who desire a blend of luxury, comfort, and convenience. Located in the heart of the city and spread over 0.64 acres, this architectural marvel offers an extraordinary living experience with 47 meticulously designed 1 BHK, 1 RK and 2 BHK Apartments,.
#305, Samruddhi Market, Sangharsh Chowk, Chandan Nagar, Pune, Maharashtra, INDIA.
Projects in Pune
Completed Projects |The project is located in S.No. 634, Nagar Road, Pacharne wasti, Wagholi, Pune, Maharashtra, INDIA.
Apartment sizes in the project range from 310 sqft to 874 sqft.
The area of 2 BHK units in the project is 874 sqft
The project is spread over an area of 0.64 Acres.
Price of 2 BHK unit in the project is Rs. 57.03 Lakhs