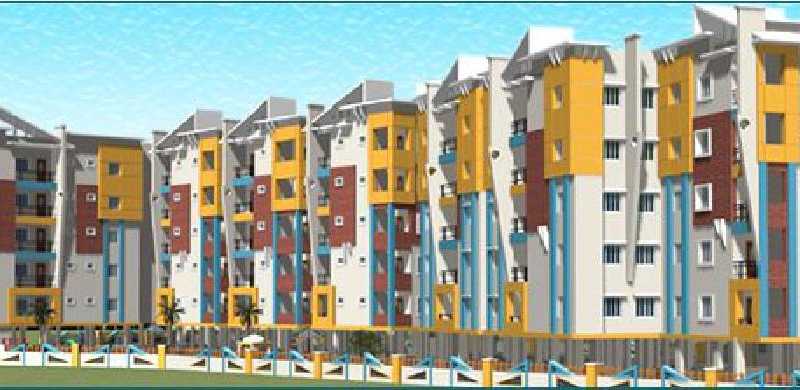



Change your area measurement
MASTER PLAN
Vastu Shastra
Most of our Apartments is built per Vastu, which will influence and bring happiness, wealth, health, and prosperity to our buyer's community.
STRUCTURE
R.C.C. framed structure and designed as per ISI standards.
SUPER STRUCTURE
8” thick cement blocks for external walls and 4” thick cement block for internal walls.
JOINERY
Main doors are teak wood frames with necessary brass hardware. Internal doors are in teak wood frames with necessary anodised aluminium fittings. All shutters are with imported skin over moulded panel. Windows are aluminium frames with sliding shutters with grill and necessary hardware.
FLOORING
Vitrified tiles of 2’X2’ in hall and 16”X16” in bed rooms and kitchen, ceramic tiles in toilets, balconies and wash areas. Glazed tiles dadoing in toilets upto 6 ft. height and in wash areas up to 5ft. height. Filling in joints of tiles in flooring in acid and alkali proof sellouts, in kitchen wall tiles upto 2 ft. height from kitchen platform. Marble / granite in common areas.
GRANITE SLABS AND TILES
Kitchen platform top and front face of lift walls in granite slabs.
PLASTERING
Double coat finish for internal walls. Double coat sponge finish for external walls with water proof mixtures.
PAINTING
Two coat luppam finish and painting in plastic emulsion for internal walls & corridor walls, external walls with weather proof acrylic paints or equivalent.
ELECTRICAL
Concealed copper wiring (branded), good quality modular switches and switch boards, adequate points for TV, fans, lighting, exhausts, geysers, A.C. modular kitchen equipment and washing machine etc.,
SANITARY
C.P. fittings of Jaguar continental or equivalent, sanitary ware of Hindware, Parryware or equivalent. Shower panels in toilets and steel sink in kitchen.
EPASX
Intercom facility from security room to each flat and flat to flat.
ELEVATORS
Six passenger capacity lift for each block.
POWER BACK UP
Generator power back-up for common area lighting, lifts, water pumps and club house.
WATER SUPPLY
24 hours water supply through bore well and overhead tanks.
WATER PROOFING
Best method of WPC work will be done for terrace slab and sunken portions in toilets on all floors.
DRAINAGE
Best arrangements made to dispose drainage up to end points.
SHAFTS
All shafts have been positioned for pipe lines to maintain aesthetic look and for easy maintenance.
SECURITY
5 ft. compound chain linked mesh along with security house at the entrance.
Sai Mitra Meadows – Luxury Apartments with Unmatched Lifestyle Amenities.
Key Highlights of Sai Mitra Meadows: .
• Spacious Apartments : Choose from elegantly designed 2 BHK and 3 BHK BHK Apartments, with a well-planned 5 structure.
• Premium Lifestyle Amenities: Access 70 lifestyle amenities, with modern facilities.
• Vaastu Compliant: These homes are Vaastu-compliant with efficient designs that maximize space and functionality.
• Prime Location: Sai Mitra Meadows is strategically located close to IT hubs, reputed schools, colleges, hospitals, malls, and the metro station, offering the perfect mix of connectivity and convenience.
Discover Luxury and Convenience .
Step into the world of Sai Mitra Meadows, where luxury is redefined. The contemporary design, with façade lighting and lush landscapes, creates a tranquil ambiance that exudes sophistication. Each home is designed with attention to detail, offering spacious layouts and modern interiors that reflect elegance and practicality.
Whether it's the world-class amenities or the beautifully designed homes, Sai Mitra Meadows stands as a testament to luxurious living. Come and explore a life of comfort, luxury, and convenience.
Sai Mitra Meadows – Address Near Reliance Fresh, Old Madras Road, CV Raman Nagar, Bangalore, Karnataka, INDIA..
Welcome to Sai Mitra Meadows , a premium residential community designed for those who desire a blend of luxury, comfort, and convenience. Located in the heart of the city and spread over 2.32 acres, this architectural marvel offers an extraordinary living experience with 70 meticulously designed 2 BHK and 3 BHK Apartments,.
Plot No.36, Electronic Complex, Phase II ECIL Cross Roads, Hyderabad - 500062, Andhra Pradesh, INDIA.
Projects in Bangalore
Completed Projects |The project is located in Near Reliance Fresh, Old Madras Road, CV Raman Nagar, Bangalore, Karnataka, INDIA.
Apartment sizes in the project range from 1092 sqft to 1790 sqft.
The area of 2 BHK apartments ranges from 1092 sqft to 1240 sqft.
The project is spread over an area of 2.32 Acres.
The price of 3 BHK units in the project ranges from Rs. 65.03 Lakhs to Rs. 87.26 Lakhs.