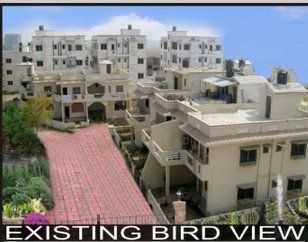
Change your area measurement
Structure
Structure design for higher seismic consideration
Wall
All outer wall in red bricks/fly ash bricks 10 & internal wall 5
Living & dinning
Floor: Italian marble/ equivalent
Wall: Acrylic emulsion paint
Ceiling: Oil bound distemper
Bed room
Floor: Vitrified tiles flooring
Wall: Acrylic emulsion paint
Ceiling: Oil bound distemper
Wood work: Walk in closest
Pop: Cornice & molding
Puja room
Floor: Terrazzo/ceramic tiles
Wall: Oil bound distemper
Ceiling: Oil bound distemper
Balcony
Floor: Indian marble/tiles
Walls: Oil bound distemper/texture paint
Toilet
Floor : Vitrified tiles/ ceramic tiles/marble stone
Walls : Acrylic emulsion
Counters: Granite
Fittings
Jacuzzi in master bed toilet, Cp, Floor mounted we, Exhaust fan
Closest: Wooden closet to be provided in all toilet in modular style under the counter
Shower : Shower cubicle in master bed room
Kitchen
Floor: Combination of one or more vitrified tiles ceramic tile
Walls: Ceramic tiles upto 2 above counter 7 oil bound distemper in the balance area
Counters: Granite/polished green marble
Fittings: Cp fittings, Bowl sink, Exhaust fan
Wood work: Modular kitchen
Gas : Piped gas with meters/space for gas bank
Door
Internal door: Panelled doors with two coats of enamel paints on one coat of primer
External doors: Veneered & polished/panelled/modular skin
Electrical
Internal wiring: Entire internal wiring in coper conducors using concealed pvc conductor
A.C/t.V point : Cable tv & power point in master bed room & drawing/dining
Plumbing: Hot & cold water supply inside the kitchen & toilets
Common lobbies
Floor
Combination of one or more indian marble/granite/terrazzo
Walls
Combination of one or more indian marble/granite/stone cladding upto 4 height acrylic emulsion
Windows
Windows with power coated aluminium section.
Report Inaccuracies in Listing
About Project:. Sai Prerna Apartments is an ultimate reflection of the urban chic lifestyle located in Dhurwa, Ranchi. The project hosts in its lap exclusively designed Residential Apartments, each being an epitome of elegance and simplicity.
About Locality:. Located at Dhurwa in Ranchi, Sai Prerna Apartments is inspiring in design, stirring in luxury and enveloped by verdant surroundings. Sai Prerna Apartments is in troupe with many famous schools, hospitals, shopping destinations, tech parks and every civic amenity required, so that you spend less time on the road and more at home.
About Builder:. Sai Prerna Apartments is engineered by internationally renowned architects of Sai Homes. The Group has been involved in producing various residential and commercial projects with beautifully crafted interiors as well as exteriors.
Units and Interiors:. Sai Prerna Apartments comprises of 3 BHK Apartments that are finely crafted and committed to provide houses with unmatched quality. The Apartments are spacious, well ventilated and Vastu compliant.
Amenities and security features:. Sai Prerna Apartments offers an array of world class amenities such as Apartments. Besides that proper safety equipments are installed to ensure that you live safely and happily with your family in these apartments at Dhurwa.
# 260/18, Sterling Avenue, Sakthi Nagar, Porur, Chennai, Tamil Nadu, INDIA.
Projects in Ranchi
Completed Projects |The project is located in Dhurwa, Ranchi, Jharkhand, INDIA.
Flat Size in the project is 1608
The area of 3 BHK units in the project is 1608 sqft
The project is spread over an area of 1.00 Acres.
Price of 3 BHK unit in the project is Rs. 43.42 Lakhs