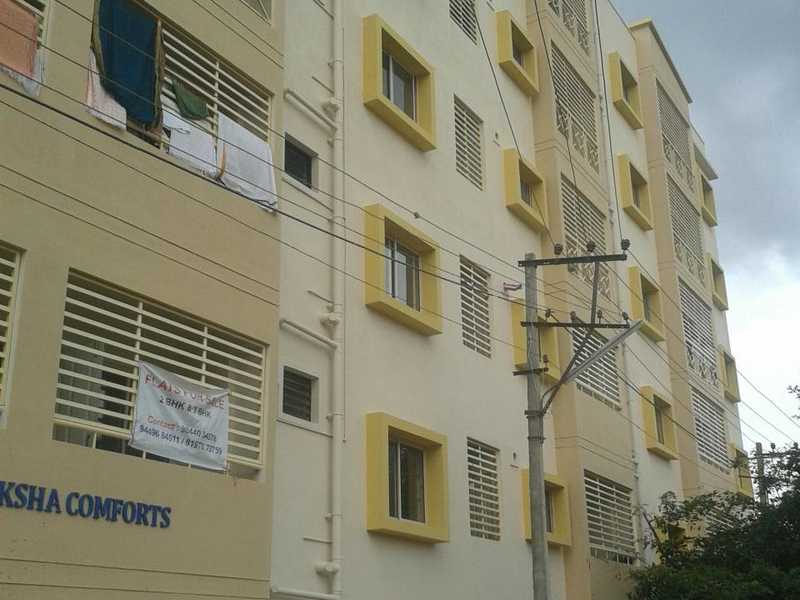



Change your area measurement
ENTRANCE/LOBBY
Elegant granite flooring lobbies and common area .
MS railing for staircase 7ft wide Corridor .
Letter Box for each unit.
FLOORING
Vitrified flooring for Living/Bedroom Dining Area.
Anti-skid ceramic tiles for Balconies and Kitchen .
KITCHEN
Granite platform with 2'0" high Ceramic Dadoing with Stainless steel Sink With good quality tap.
Provision for water filter
BATHROOMS
Tiles for bathrooms, 7' height in all areas.
Shower area and up to 5' height in other areas.
White shade ceramic sanitary ware for water closets and Wash basins. WC includes seat cover and PVC flush tank.
ISI make CP fittings will be provided
Hot & Cold mixer fittings for showers Jaguar/Equivalent
Provision for geyser in all bathrooms
Concealed plumbing with premium quality pipes
WALL FINISH
Every interior walls are plastered with lime and painted with OBD
Exterior facia of building is plastered and painted with weatherproof acrylic paint.
MS railings and grills are painted with enamel paint
DOORS & WINDOWS
Main Entrance door in teakwood frame and fitted with hard wood door polished on both sides and with premium hardware fittings
Internal doors in Sal wood/Hardwood frames and flush shutters with premium hardware fittings
Sliding Power-coated/Anodized aluminum2-track windows With mosquito mesh shutters
MS grill for all the windows for safety
ELECTRICAL
Concealed wiring through PVC conduits in walls & ceilings With FRLS wires & MCB's.
Earth Leakage Circuit breaker is provided in wall DB.
TV and Telephone outlets in Living room and master bedroom.
Anchor Roma/Crabtree, Modular Switches and Sockets are used.
Efficient Luminosity is by sufficient light points.
Redundant power supply backup from DG ensured and up to 0.75kva for 2BHK and 1kva for 3 BHK will be provided.
Every 2BHK with 3KW and 3BHKwith 4KW will be serviced with Single phase EB power.
Common area, Water pumps and Elevators will be back-up from DG.
PARKING
Sufficient Parking provision at basement .
Wide drive way for easy driving .
Well-Lit and numbered parking bay .
Easy to access from lobbies through wide staircases and lifts.
Sai Raksha Comforts – Luxury Apartments with Unmatched Lifestyle Amenities.
Key Highlights of Sai Raksha Comforts: .
• Spacious Apartments : Choose from elegantly designed 2 BHK and 3 BHK BHK Apartments, with a well-planned 5 structure.
• Premium Lifestyle Amenities: Access 30 lifestyle amenities, with modern facilities.
• Vaastu Compliant: These homes are Vaastu-compliant with efficient designs that maximize space and functionality.
• Prime Location: Sai Raksha Comforts is strategically located close to IT hubs, reputed schools, colleges, hospitals, malls, and the metro station, offering the perfect mix of connectivity and convenience.
Discover Luxury and Convenience .
Step into the world of Sai Raksha Comforts, where luxury is redefined. The contemporary design, with façade lighting and lush landscapes, creates a tranquil ambiance that exudes sophistication. Each home is designed with attention to detail, offering spacious layouts and modern interiors that reflect elegance and practicality.
Whether it's the world-class amenities or the beautifully designed homes, Sai Raksha Comforts stands as a testament to luxurious living. Come and explore a life of comfort, luxury, and convenience.
Sai Raksha Comforts – Address.
Welcome to Sai Raksha Comforts , a premium residential community designed for those who desire a blend of luxury, comfort, and convenience. Located in the heart of the city and spread over acres, this architectural marvel offers an extraordinary living experience with 30 meticulously designed 2 BHK and 3 BHK Apartments,.
Sy No. 4, Diagonally Opposite To Chaitanya Techno Schools, 4th Main, Hanuma Hills, Bangalore-560061, Karnataka, INDIA.
Projects in Bangalore
Completed Projects |The project is located in Uttarahalli, Bangalore, Karnataka, INDIA
Apartment sizes in the project range from 1100 sqft to 1550 sqft.
The area of 2 BHK apartments ranges from 1100 sqft to 1115 sqft.
The project is spread over an area of 1.00 Acres.
The price of 3 BHK units in the project ranges from Rs. 46.37 Lakhs to Rs. 49.6 Lakhs.